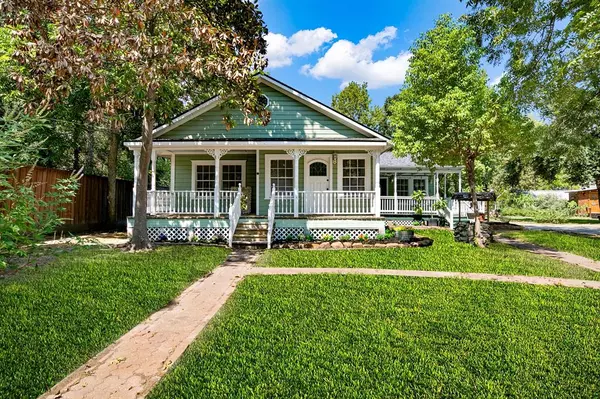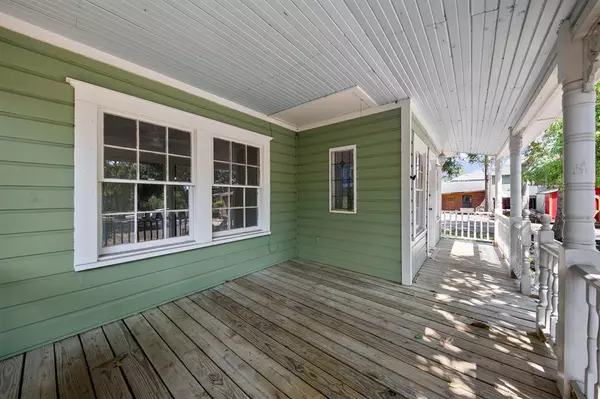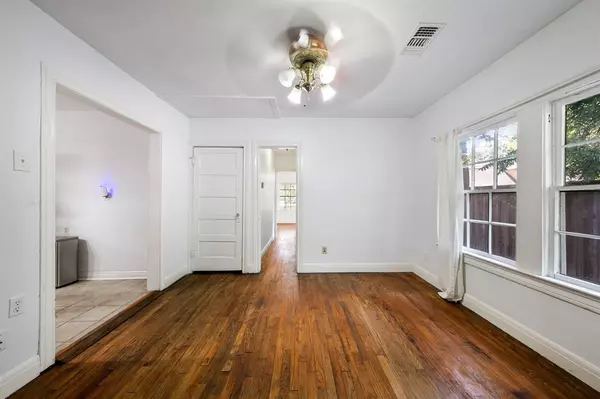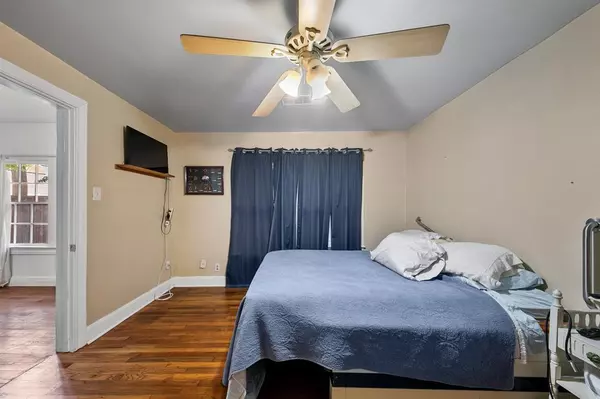
Tony Giglio
info@zelloo.com4 Beds
3 Baths
2,283 SqFt
4 Beds
3 Baths
2,283 SqFt
Key Details
Property Type Single Family Home
Listing Status Active
Purchase Type For Sale
Square Footage 2,283 sqft
Price per Sqft $262
Subdivision Abst 94 S W Allen
MLS Listing ID 25414507
Style Traditional
Bedrooms 4
Full Baths 3
Year Built 1937
Annual Tax Amount $12,242
Tax Year 2022
Lot Size 0.644 Acres
Acres 0.64395
Property Description
This beautiful 35-year-old country home is located in the heart of Houston, yet offers the privacy and peace of a rural setting, additional square footage added over the last 15 years. The property features two granite-surrounded ponds with ambient waterfalls and a new pier. Both ponds are completely covered with multicolored lilies and surrounded by mature Plumeria trees, hardwood trees, and tropical foliage. There are three unique decks to provide you a view from the front, the side and the backyard with spacious private patio in the back overlooks the entire backyard, including a fire pit and sitting area. Wood, laminate and tile in the kitchen and primary bedroom. The entrance is on the furthest W most gate on the L side.
Location
State TX
County Harris
Area Shepherd Park Plaza Area
Rooms
Bedroom Description All Bedrooms Down
Other Rooms Breakfast Room, Den, Formal Dining, Home Office/Study, Utility Room in House
Master Bathroom Primary Bath: Double Sinks, Primary Bath: Shower Only
Interior
Interior Features Window Coverings
Heating Central Gas
Cooling Central Electric
Flooring Laminate, Tile, Wood
Fireplaces Number 2
Fireplaces Type Gas Connections, Gaslog Fireplace
Exterior
Exterior Feature Barn/Stable, Covered Patio/Deck, Fully Fenced, Patio/Deck, Spa/Hot Tub, Sprinkler System, Storage Shed, Workshop
Roof Type Composition
Street Surface Asphalt
Private Pool No
Building
Lot Description Subdivision Lot
Dwelling Type Free Standing
Story 2
Foundation Pier & Beam
Lot Size Range 1/2 Up to 1 Acre
Sewer Public Sewer
Water Public Water
Structure Type Brick,Wood
New Construction No
Schools
Elementary Schools Durham Elementary School
Middle Schools Black Middle School
High Schools Waltrip High School
School District 27 - Houston
Others
Senior Community No
Restrictions No Restrictions
Tax ID 041-050-003-0245
Energy Description Attic Fan,Ceiling Fans,Digital Program Thermostat,High-Efficiency HVAC,HVAC>13 SEER,North/South Exposure
Acceptable Financing Cash Sale, Conventional
Tax Rate 2.2019
Disclosures Sellers Disclosure
Listing Terms Cash Sale, Conventional
Financing Cash Sale,Conventional
Special Listing Condition Sellers Disclosure

GET MORE INFORMATION

Tony Giglio
Principal Broker | License ID: 3588319
Principal Broker License ID: 3588319






