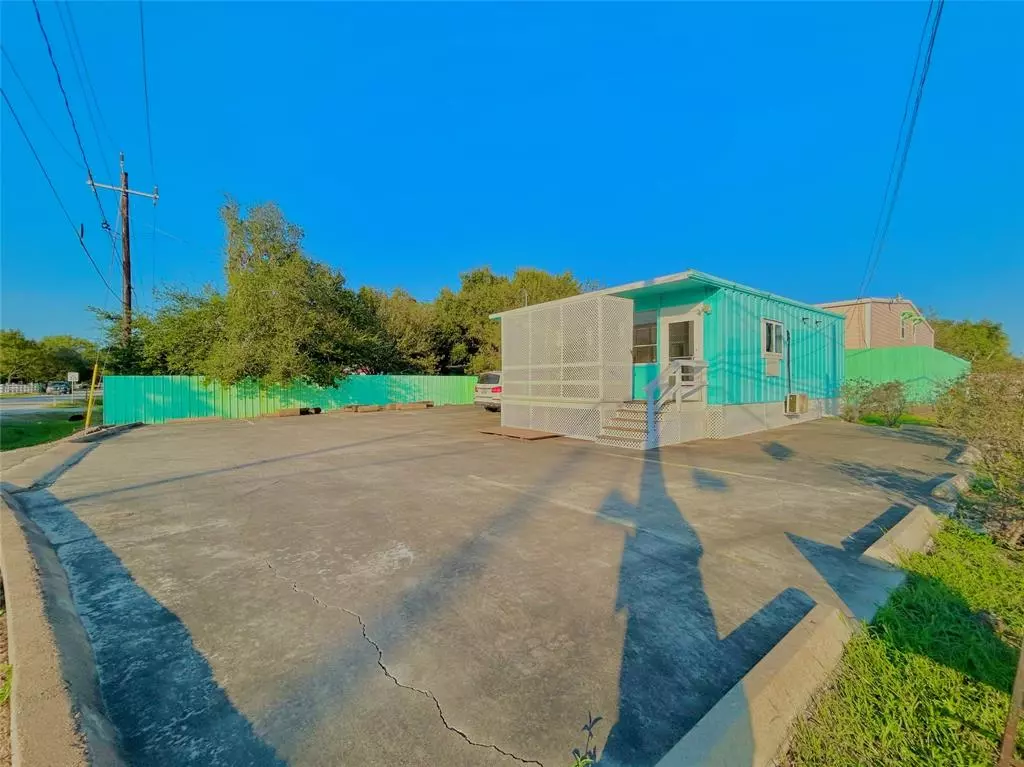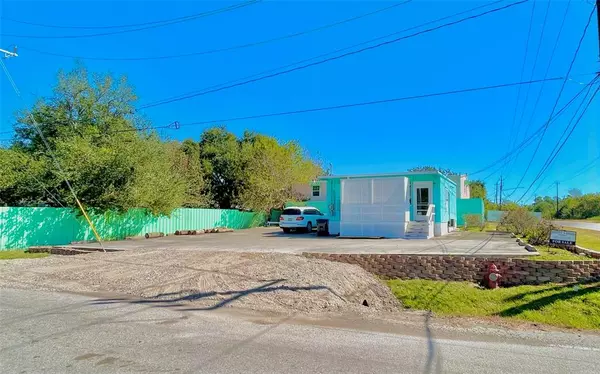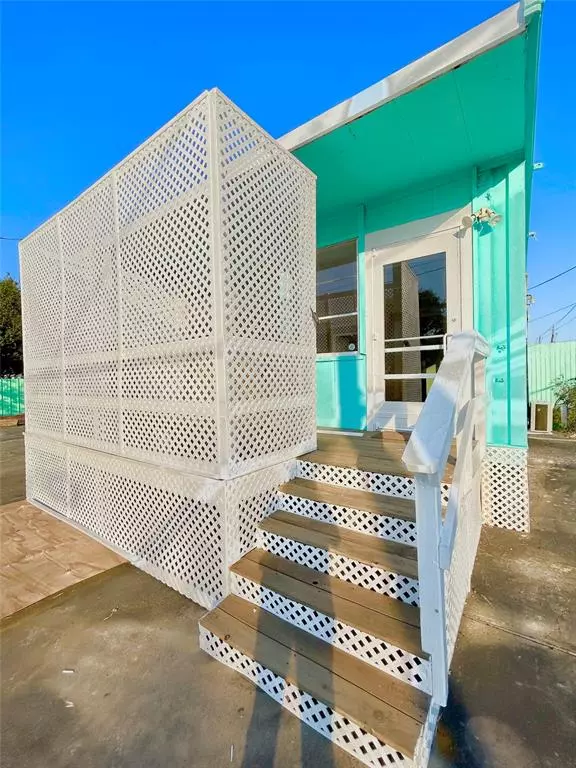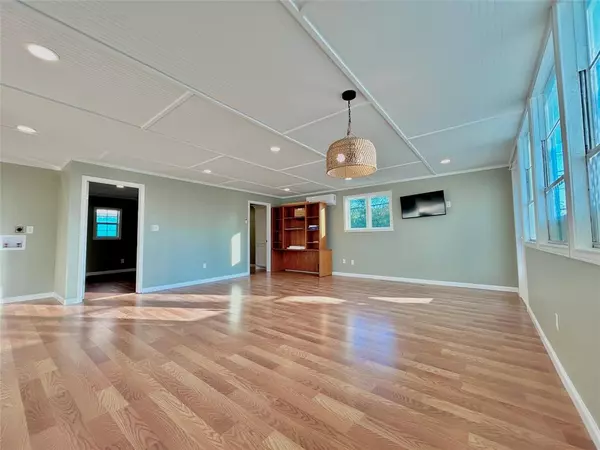
Tony Giglio
info@zelloo.com1 Bed
1 Bath
800 SqFt
1 Bed
1 Bath
800 SqFt
Key Details
Property Type Single Family Home
Listing Status Active
Purchase Type For Sale
Square Footage 800 sqft
Price per Sqft $268
Subdivision San Leon Farm Home Tracts
MLS Listing ID 80836410
Style Contemporary/Modern
Bedrooms 1
Full Baths 1
Year Built 2010
Annual Tax Amount $1,512
Tax Year 2023
Lot Size 5,489 Sqft
Acres 0.126
Property Description
Location
State TX
County Galveston
Area Bacliff/San Leon
Rooms
Bedroom Description Primary Bed - 1st Floor
Other Rooms 1 Living Area, Living/Dining Combo
Master Bathroom Primary Bath: Tub/Shower Combo
Kitchen Kitchen open to Family Room, Pantry
Interior
Interior Features Fire/Smoke Alarm, Refrigerator Included, Steel Beams
Heating Other Heating
Cooling Other Cooling
Flooring Engineered Wood
Exterior
Exterior Feature Partially Fenced, Patio/Deck, Porch, Private Driveway, Side Yard
Roof Type Metal
Street Surface Asphalt
Private Pool No
Building
Lot Description Corner
Dwelling Type Free Standing
Faces West
Story 1
Foundation Block & Beam
Lot Size Range 0 Up To 1/4 Acre
Sewer Public Sewer
Water Public Water
Structure Type Aluminum,Other,Wood
New Construction No
Schools
Elementary Schools San Leon Elementary School
Middle Schools John And Shamarion Barber Middle School
High Schools Dickinson High School
School District 17 - Dickinson
Others
Senior Community No
Restrictions No Restrictions
Tax ID 6246-0029-0008-016
Energy Description Energy Star Appliances,Insulation - Batt,Tankless/On-Demand H2O Heater
Tax Rate 2.2594
Disclosures No Disclosures
Special Listing Condition No Disclosures

GET MORE INFORMATION

Tony Giglio
Principal Broker | License ID: 3588319
Principal Broker License ID: 3588319






