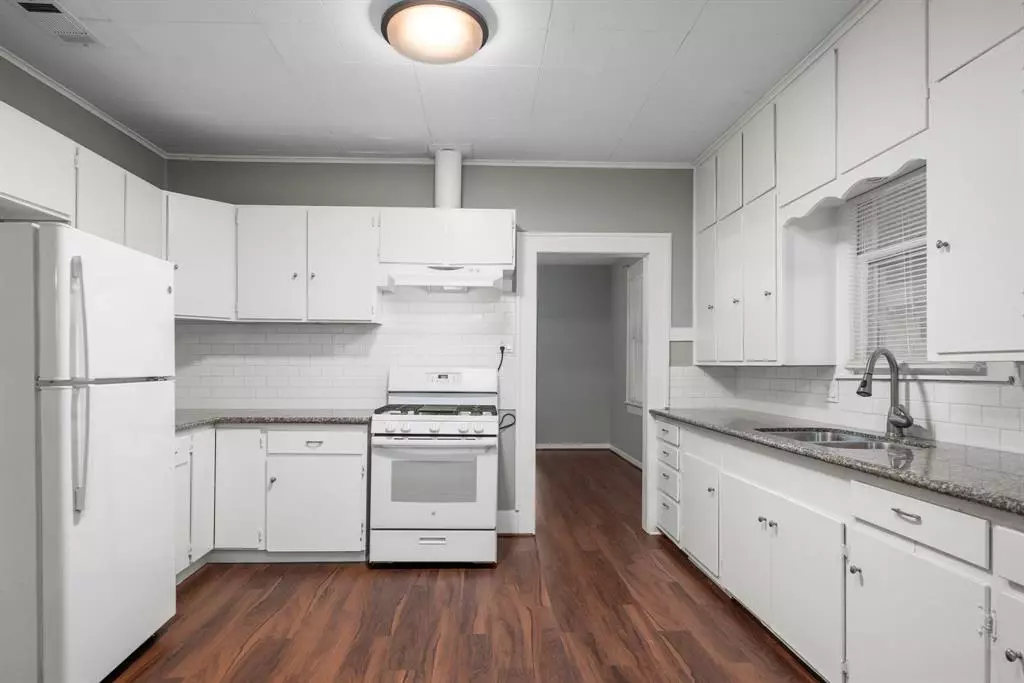
Tony Giglio
info@zelloo.com3 Beds
2 Baths
1,790 SqFt
3 Beds
2 Baths
1,790 SqFt
Key Details
Property Type Single Family Home
Sub Type Single Family Detached
Listing Status Active
Purchase Type For Rent
Square Footage 1,790 sqft
Subdivision Silverdale
MLS Listing ID 96133585
Style Traditional
Bedrooms 3
Full Baths 2
Rental Info Long Term,One Year
Year Built 1940
Available Date 2024-09-09
Lot Size 5,000 Sqft
Acres 0.1148
Property Description
Location
State TX
County Harris
Area Northside
Rooms
Bedroom Description All Bedrooms Down,Primary Bed - 1st Floor
Other Rooms Family Room, Formal Dining, Living Area - 1st Floor, Utility Room in House
Master Bathroom Primary Bath: Tub/Shower Combo, Secondary Bath(s): Shower Only
Kitchen Kitchen open to Family Room
Interior
Interior Features Dryer Included, Refrigerator Included, Washer Included
Heating Central Electric
Cooling Central Electric, Window Units
Flooring Laminate, Vinyl
Appliance Dryer Included, Refrigerator, Washer Included
Exterior
Exterior Feature Back Yard, Back Yard Fenced, Private Driveway
Garage None
Carport Spaces 2
Garage Description Single-Wide Driveway
Private Pool No
Building
Lot Description Subdivision Lot
Story 1
Sewer Public Sewer
Water Public Water
New Construction No
Schools
Elementary Schools Martinez C Elementary School
Middle Schools Marshall Middle School (Houston)
High Schools Northside High School
School District 27 - Houston
Others
Pets Allowed Case By Case Basis
Senior Community No
Restrictions Deed Restrictions
Tax ID 055-071-000-0013
Disclosures No Disclosures
Special Listing Condition No Disclosures
Pets Description Case By Case Basis

GET MORE INFORMATION

Tony Giglio
Principal Broker | License ID: 3588319
Principal Broker License ID: 3588319






