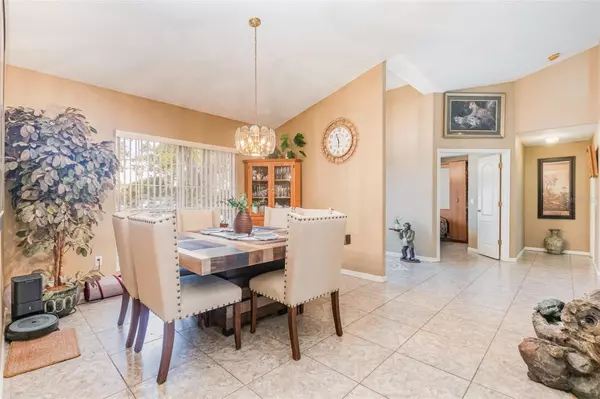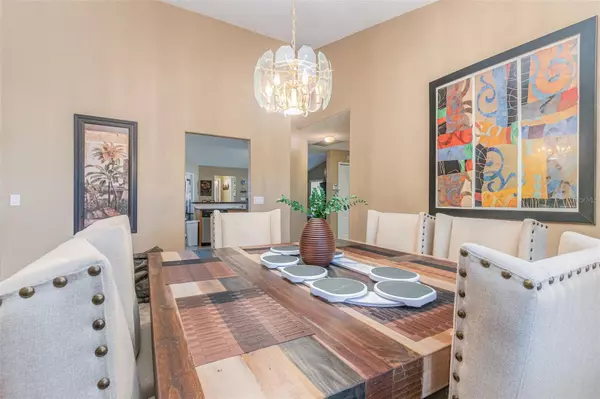
Tony Giglio
info@zelloo.com4 Beds
2 Baths
2,308 SqFt
4 Beds
2 Baths
2,308 SqFt
Key Details
Property Type Single Family Home
Sub Type Single Family Residence
Listing Status Active
Purchase Type For Sale
Square Footage 2,308 sqft
Price per Sqft $214
Subdivision Cape Orlando Estates
MLS Listing ID O6253122
Bedrooms 4
Full Baths 2
HOA Y/N No
Originating Board Stellar MLS
Year Built 1997
Annual Tax Amount $6,437
Lot Size 10,018 Sqft
Acres 0.23
Property Description
Location
State FL
County Orange
Community Cape Orlando Estates
Zoning R-3
Interior
Interior Features Accessibility Features, Ceiling Fans(s), Eat-in Kitchen, High Ceilings, Primary Bedroom Main Floor, Split Bedroom, Walk-In Closet(s)
Heating Electric
Cooling Central Air
Flooring Ceramic Tile
Fireplace false
Appliance Dishwasher, Dryer, Electric Water Heater, Microwave, Range, Refrigerator, Washer, Water Softener
Laundry Laundry Room
Exterior
Exterior Feature French Doors, Sliding Doors
Garage Driveway
Garage Spaces 2.0
Pool Gunite, Heated, In Ground, Screen Enclosure
Utilities Available BB/HS Internet Available, Cable Available, Electricity Connected, Sewer Connected, Water Available
Waterfront false
Roof Type Shingle
Attached Garage true
Garage true
Private Pool Yes
Building
Story 1
Entry Level One
Foundation Slab
Lot Size Range 0 to less than 1/4
Sewer Public Sewer
Water Public
Structure Type Block,Concrete,Stucco
New Construction false
Others
Pets Allowed Yes
Senior Community No
Ownership Fee Simple
Acceptable Financing Cash, Conventional, FHA, VA Loan
Membership Fee Required Optional
Listing Terms Cash, Conventional, FHA, VA Loan
Special Listing Condition None

GET MORE INFORMATION

Tony Giglio
Principal Broker | License ID: 3588319
Principal Broker License ID: 3588319






