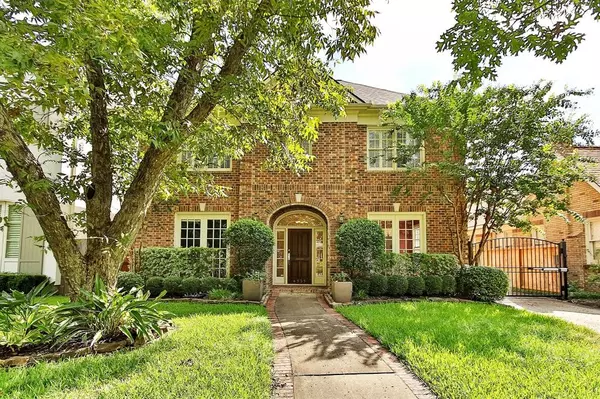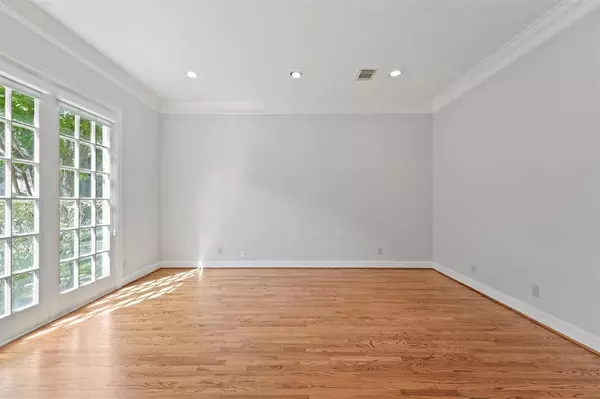
Tony Giglio
info@zelloo.com4 Beds
4 Baths
4,354 SqFt
4 Beds
4 Baths
4,354 SqFt
Key Details
Property Type Single Family Home
Sub Type Single Family Detached
Listing Status Active
Purchase Type For Rent
Square Footage 4,354 sqft
Subdivision West University Pl 1
MLS Listing ID 46607333
Bedrooms 4
Full Baths 4
Rental Info Long Term,One Year
Year Built 1992
Available Date 2024-09-16
Lot Size 7,500 Sqft
Property Description
The spacious den is a highlight, complete with built-in shelving, a wall of windows, and soaring high ceilings that create a bright and inviting atmosphere. The large kitchen is equipped with an island, a 5-burner gas cooktop, double ovens, an under-mount sink, a butler's pantry, and a built-in desk.
A versatile study on the main floor, with an attached bath, can easily be converted into a fifth bedroom to suit your needs. The master suite features plantation shutters, high ceilings, ample closet space, a built-in dresser, and a luxurious bathroom with a separate tub and shower.
The backyard is spacious enough to accommodate a play set. Additionally, there is an unfinished space over the garage, perfect for storage or future expansion.
This home seamlessly combines elegance and functionality, making it an exceptional choice in a coveted location!
Location
State TX
County Harris
Area West University/Southside Area
Rooms
Bedroom Description All Bedrooms Up,Primary Bed - 2nd Floor
Other Rooms Den, Formal Dining, Formal Living, Living Area - 1st Floor, Home Office/Study
Master Bathroom Primary Bath: Double Sinks, Primary Bath: Separate Shower
Den/Bedroom Plus 5
Interior
Interior Features Alarm System - Owned, Dryer Included, High Ceiling, Hollywood Bath, Island Kitchen, Refrigerator Included, Washer Included
Heating Central Gas
Cooling Central Electric
Flooring Carpet, Wood
Fireplaces Number 1
Fireplaces Type Gaslog Fireplace
Appliance Dryer Included, Full Size, Refrigerator, Washer Included
Exterior
Garage Attached/Detached Garage
Garage Spaces 2.0
Utilities Available None Provided
Private Pool No
Building
Lot Description Subdivision Lot
Story 2
Sewer Public Sewer
Water Public Water
New Construction No
Schools
Elementary Schools West University Elementary School
Middle Schools Pershing Middle School
High Schools Lamar High School (Houston)
School District 27 - Houston
Others
Pets Allowed Case By Case Basis
Senior Community No
Restrictions Deed Restrictions
Tax ID 039-313-000-0013
Energy Description Ceiling Fans
Disclosures No Disclosures
Special Listing Condition No Disclosures
Pets Description Case By Case Basis

GET MORE INFORMATION

Tony Giglio
Principal Broker | License ID: 3588319
Principal Broker License ID: 3588319






