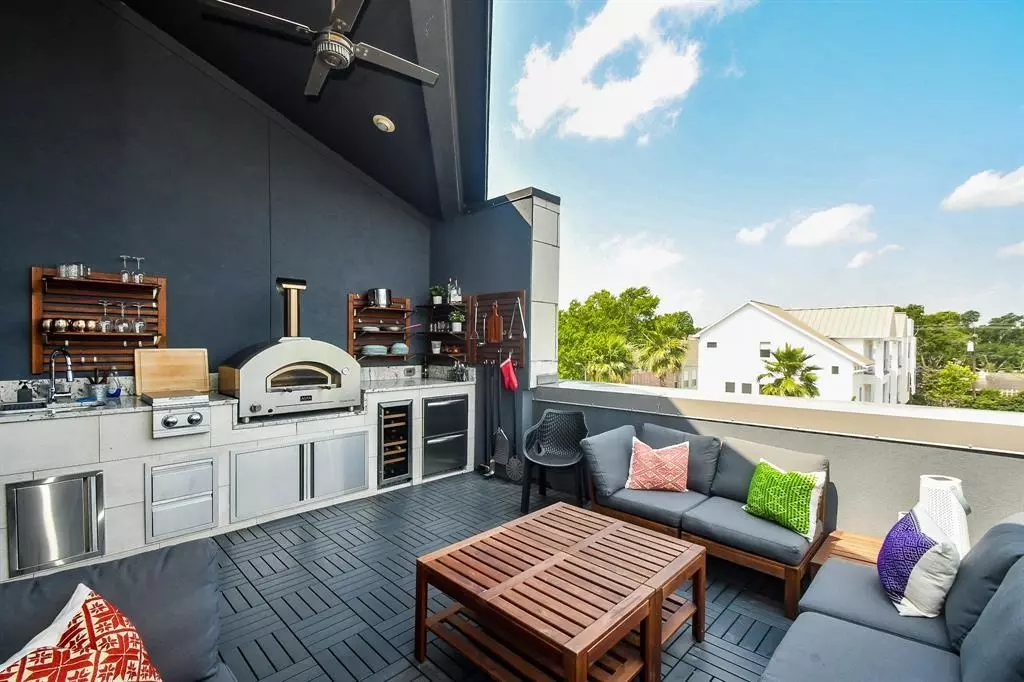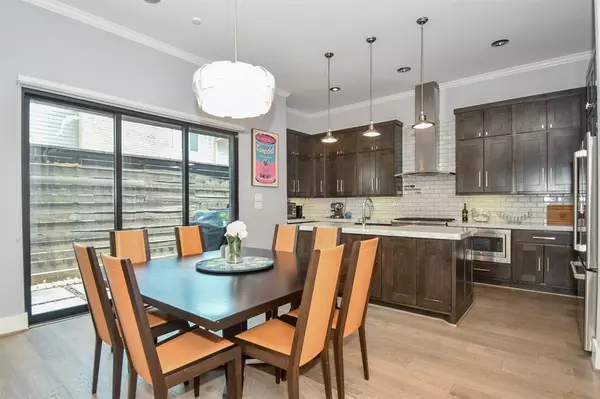
Tony Giglio
info@zelloo.com3 Beds
3.1 Baths
4,143 SqFt
3 Beds
3.1 Baths
4,143 SqFt
Key Details
Property Type Condo, Townhouse
Sub Type Townhouse Condominium
Listing Status Active
Purchase Type For Rent
Square Footage 4,143 sqft
Subdivision Westhaven Estates Sec 2
MLS Listing ID 42683332
Style Contemporary/Modern
Bedrooms 3
Full Baths 3
Half Baths 1
Rental Info Long Term,One Year
Year Built 2016
Available Date 2023-12-01
Lot Size 4,340 Sqft
Acres 0.0996
Property Description
**Briar Grove Elementary Access**
Location
State TX
County Harris
Area Galleria
Rooms
Bedroom Description All Bedrooms Up,En-Suite Bath,Primary Bed - 2nd Floor,Sitting Area,Walk-In Closet
Other Rooms 1 Living Area, Breakfast Room, Formal Dining, Formal Living, Home Office/Study
Master Bathroom Half Bath, Primary Bath: Double Sinks, Primary Bath: Separate Shower, Primary Bath: Soaking Tub, Primary Bath: Tub/Shower Combo, Secondary Bath(s): Shower Only, Secondary Bath(s): Tub/Shower Combo
Kitchen Butler Pantry, Kitchen open to Family Room, Pantry, Pot Filler, Pots/Pans Drawers, Soft Closing Cabinets, Soft Closing Drawers
Interior
Interior Features Balcony, Concrete Walls, Crown Molding, Disabled Access, Dryer Included, Elevator, Fire/Smoke Alarm, High Ceiling, Interior Storage Closet, Refrigerator Included, Washer Included, Window Coverings
Heating Central Gas
Cooling Central Electric
Flooring Engineered Wood, Tile
Fireplaces Number 1
Fireplaces Type Gaslog Fireplace
Appliance Dryer Included, Refrigerator, Washer Included
Exterior
Exterior Feature Balcony, Balcony/Terrace, Fully Fenced, Patio/Deck, Private Driveway, Storage Room
Garage Attached Garage
Garage Spaces 2.0
Street Surface Concrete,Curbs
Private Pool No
Building
Lot Description Subdivision Lot
Story 3
Entry Level Levels 1, 2 and 3
Sewer Public Sewer
Water Public Water
New Construction No
Schools
Elementary Schools Briargrove Elementary School
Middle Schools Tanglewood Middle School
High Schools Wisdom High School
School District 27 - Houston
Others
Pets Allowed Case By Case Basis
Senior Community No
Restrictions Deed Restrictions
Tax ID 076-180-056-0001
Energy Description Ceiling Fans,Digital Program Thermostat,Energy Star Appliances,Energy Star/CFL/LED Lights
Disclosures Owner/Agent
Special Listing Condition Owner/Agent
Pets Description Case By Case Basis

GET MORE INFORMATION

Tony Giglio
Principal Broker | License ID: 3588319
Principal Broker License ID: 3588319






