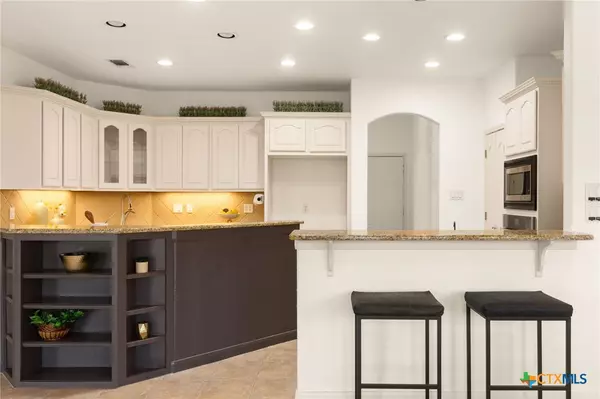
Tony Giglio
info@zelloo.com3 Beds
3 Baths
3,069 SqFt
3 Beds
3 Baths
3,069 SqFt
Key Details
Property Type Single Family Home
Sub Type Single Family Residence
Listing Status Active
Purchase Type For Sale
Square Footage 3,069 sqft
Price per Sqft $247
Subdivision Mystic Shores 1
MLS Listing ID 561215
Style Hill Country
Bedrooms 3
Full Baths 3
Construction Status Resale
HOA Y/N Yes
Year Built 2002
Lot Size 3.510 Acres
Acres 3.51
Property Description
Location
State TX
County Comal
Interior
Interior Features Wet Bar, Cedar Closet(s), Ceiling Fan(s), Cathedral Ceiling(s), Double Vanity, Entrance Foyer, High Ceilings, His and Hers Closets, Home Office, Jetted Tub, Primary Downstairs, Living/Dining Room, Multiple Living Areas, Main Level Primary, Multiple Closets, Sitting Area in Primary, Storage, Separate Shower, Track Lighting, Vanity, Walk-In Closet(s)
Heating Central, Heat Pump, Multiple Heating Units, Zoned
Cooling Central Air, Heat Pump, 3+ Units, Zoned
Flooring Carpet, Tile, Vinyl
Fireplaces Number 1
Fireplaces Type Den, Living Room, Stone, Wood Burning
Fireplace Yes
Appliance Double Oven, Dishwasher, Electric Cooktop, Some Electric Appliances, Built-In Oven, Cooktop, Microwave
Laundry Washer Hookup, Inside, Lower Level, Laundry Room
Exterior
Exterior Feature Deck, Dog Run, Porch, Private Yard, Rain Gutters, Water Feature
Garage Attached, Door-Multi, Garage, Garage Door Opener, Oversized
Garage Spaces 2.0
Garage Description 2.0
Fence Back Yard, Partial
Pool Community, In Ground, Outdoor Pool
Community Features Barbecue, Basketball Court, Boat Facilities, Clubhouse, Fishing, Pier, Playground, Park, Sport Court(s), Storage Facilities, Tennis Court(s), Trails/Paths, Community Pool
Utilities Available Electricity Available
Waterfront No
Waterfront Description Water Access
View Y/N Yes
Water Access Desc Community/Coop
View Hills, Lake, Panoramic, Rural, Water
Roof Type Composition,Shingle
Porch Covered, Deck, Porch
Building
Story 2
Entry Level Two
Foundation Slab
Sewer Septic Tank
Water Community/Coop
Architectural Style Hill Country
Level or Stories Two
Construction Status Resale
Schools
Elementary Schools Rebecca Creek
Middle Schools Mountain Valley Middle School
High Schools Canyon Lake High School
School District Comal Isd
Others
Tax ID 38612
Acceptable Financing Cash, Conventional, FHA, VA Loan
Listing Terms Cash, Conventional, FHA, VA Loan

GET MORE INFORMATION

Tony Giglio
Principal Broker | License ID: 3588319
Principal Broker License ID: 3588319






