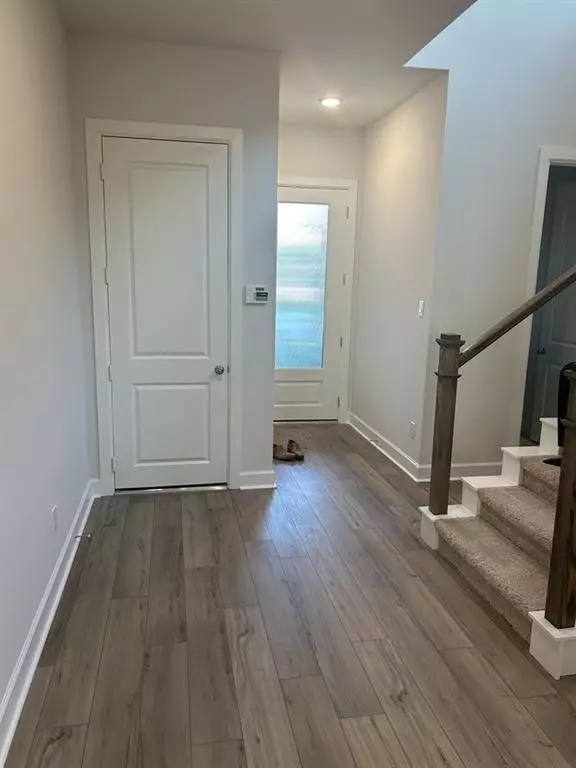
Tony Giglio
info@zelloo.com4 Beds
3 Baths
2,339 SqFt
4 Beds
3 Baths
2,339 SqFt
Key Details
Property Type Single Family Home
Sub Type Single Family Detached
Listing Status Active
Purchase Type For Rent
Square Footage 2,339 sqft
Subdivision Sienna
MLS Listing ID 22739217
Bedrooms 4
Full Baths 3
Rental Info Long Term,One Year
Year Built 2024
Available Date 2024-11-07
Lot Size 5,092 Sqft
Property Description
Location
State TX
County Fort Bend
Community Sienna
Area Sienna Area
Rooms
Bedroom Description 2 Bedrooms Down,Primary Bed - 1st Floor,Sitting Area
Other Rooms 1 Living Area, Family Room, Formal Dining, Gameroom Up, Kitchen/Dining Combo, Utility Room in House
Master Bathroom Full Secondary Bathroom Down, Primary Bath: Double Sinks, Primary Bath: Separate Shower
Den/Bedroom Plus 4
Kitchen Island w/ Cooktop, Kitchen open to Family Room, Walk-in Pantry
Interior
Heating Central Gas
Cooling Attic Fan, Central Electric
Exterior
Parking Features Attached Garage
Garage Spaces 2.0
Garage Description Auto Garage Door Opener
Private Pool No
Building
Lot Description Street
Story 2
Sewer Public Sewer
Water Public Water, Water District
New Construction Yes
Schools
Elementary Schools Leonetti Elementary School
Middle Schools Thornton Middle School (Fort Bend)
High Schools Almeta Crawford High School
School District 19 - Fort Bend
Others
Pets Allowed Not Allowed
Senior Community No
Restrictions Deed Restrictions
Tax ID 8118-44-001-0050-907
Energy Description Attic Fan,Attic Vents,Ceiling Fans,Digital Program Thermostat,Energy Star/CFL/LED Lights
Disclosures Mud
Special Listing Condition Mud
Pets Allowed Not Allowed

GET MORE INFORMATION

Tony Giglio
Principal Broker | License ID: 3588319
Principal Broker License ID: 3588319






