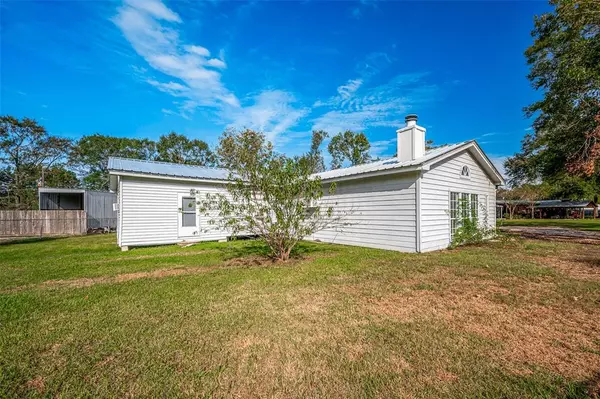
Tony Giglio
info@zelloo.com5 Beds
3 Baths
3,172 SqFt
5 Beds
3 Baths
3,172 SqFt
Key Details
Property Type Single Family Home
Listing Status Active
Purchase Type For Sale
Square Footage 3,172 sqft
Price per Sqft $72
Subdivision Bennette Woods
MLS Listing ID 4456555
Style Other Style
Bedrooms 5
Full Baths 3
Year Built 1979
Annual Tax Amount $1,548
Tax Year 2023
Lot Size 0.566 Acres
Acres 0.5662
Property Description
Location
State TX
County Montgomery
Area Spring Northeast
Rooms
Bedroom Description All Bedrooms Down,Walk-In Closet
Other Rooms 1 Living Area, Family Room, Formal Dining, Kitchen/Dining Combo, Utility Room in House
Master Bathroom Primary Bath: Double Sinks, Primary Bath: Jetted Tub, Primary Bath: Separate Shower
Den/Bedroom Plus 5
Kitchen Pantry
Interior
Interior Features Crown Molding, Dryer Included, Fire/Smoke Alarm, High Ceiling, Refrigerator Included, Washer Included
Heating Window Unit
Cooling Window Units
Flooring Carpet, Laminate, Tile
Fireplaces Number 1
Fireplaces Type Wood Burning Fireplace
Exterior
Garage Attached Garage, None
Garage Spaces 2.0
Roof Type Composition
Street Surface Asphalt
Private Pool No
Building
Lot Description Cleared
Dwelling Type Manufactured
Faces East,South
Story 1
Foundation Block & Beam
Lot Size Range 1/2 Up to 1 Acre
Sewer Septic Tank
Water Well
Structure Type Vinyl,Wood
New Construction No
Schools
Elementary Schools San Jacinto Elementary School (Conroe)
Middle Schools Moorhead Junior High School
High Schools Caney Creek High School
School District 11 - Conroe
Others
Senior Community No
Restrictions No Restrictions
Tax ID 2610-00-00102
Energy Description Ceiling Fans
Acceptable Financing Cash Sale, Investor, Owner Financing, Seller May Contribute to Buyer's Closing Costs
Tax Rate 1.5891
Disclosures Home Protection Plan, Sellers Disclosure
Listing Terms Cash Sale, Investor, Owner Financing, Seller May Contribute to Buyer's Closing Costs
Financing Cash Sale,Investor,Owner Financing,Seller May Contribute to Buyer's Closing Costs
Special Listing Condition Home Protection Plan, Sellers Disclosure

GET MORE INFORMATION

Tony Giglio
Principal Broker | License ID: 3588319
Principal Broker License ID: 3588319






