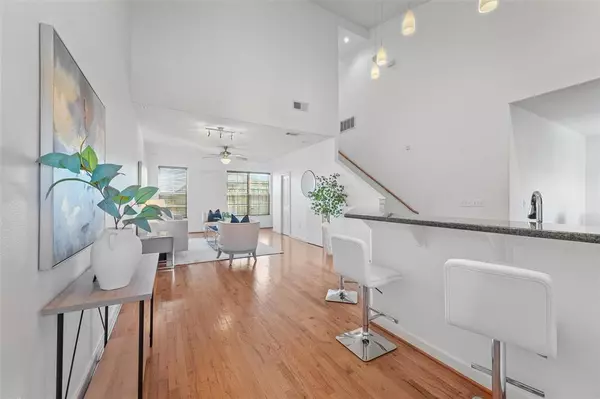
Tony Giglio
info@zelloo.com2 Beds
2.1 Baths
1,517 SqFt
2 Beds
2.1 Baths
1,517 SqFt
Key Details
Property Type Condo, Townhouse
Sub Type Condominium
Listing Status Active
Purchase Type For Sale
Square Footage 1,517 sqft
Price per Sqft $163
Subdivision Rushmore Lofts
MLS Listing ID 56889651
Style Traditional
Bedrooms 2
Full Baths 2
Half Baths 1
HOA Fees $493/mo
Year Built 2004
Annual Tax Amount $5,354
Tax Year 2023
Lot Size 0.350 Acres
Property Description
Location
State TX
County Harris
Area Midtown - Houston
Rooms
Bedroom Description All Bedrooms Up
Other Rooms Breakfast Room, Formal Living, Living Area - 1st Floor
Interior
Heating Central Electric
Cooling Central Electric
Exterior
Roof Type Composition
Street Surface Concrete
Accessibility Automatic Gate
Private Pool No
Building
Story 1
Entry Level 3rd Level
Foundation Slab
Water Public Water
Structure Type Stucco
New Construction No
Schools
Elementary Schools Gregory-Lincoln Elementary School
Middle Schools Gregory-Lincoln Middle School
High Schools Lamar High School (Houston)
School District 27 - Houston
Others
HOA Fee Include Insurance
Senior Community No
Tax ID 126-567-000-0010
Acceptable Financing Cash Sale, Conventional, FHA, Investor
Tax Rate 2.1329
Disclosures Sellers Disclosure
Listing Terms Cash Sale, Conventional, FHA, Investor
Financing Cash Sale,Conventional,FHA,Investor
Special Listing Condition Sellers Disclosure

GET MORE INFORMATION

Tony Giglio
Principal Broker | License ID: 3588319
Principal Broker License ID: 3588319






