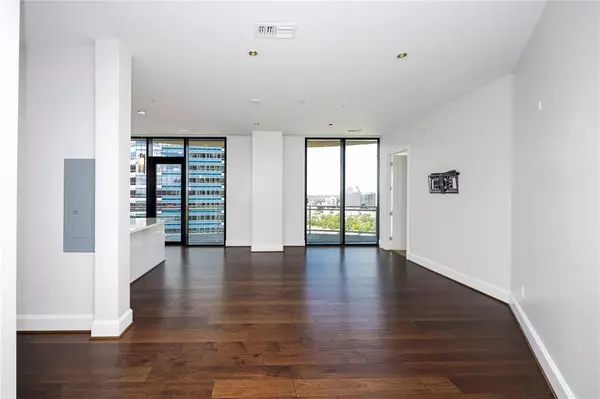Tony Giglio
info@zelloo.com2 Beds
2.1 Baths
1,327 SqFt
2 Beds
2.1 Baths
1,327 SqFt
Key Details
Property Type Condo
Sub Type Mid/Hi-Rise Condominium
Listing Status Active
Purchase Type For Rent
Square Footage 1,327 sqft
Subdivision Astoria
MLS Listing ID 74977455
Style Contemporary/Modern
Bedrooms 2
Full Baths 2
Half Baths 1
Rental Info Long Term,One Year
Year Built 2014
Available Date 2024-10-15
Property Description
Location
State TX
County Harris
Area Galleria
Building/Complex Name ASTORIA
Rooms
Master Bathroom Primary Bath: Double Sinks, Primary Bath: Separate Shower
Den/Bedroom Plus 2
Interior
Interior Features Dryer Included, High Ceiling, Refrigerator Included, Washer Included, Window Coverings
Heating Heat Pump
Cooling Central Electric
Flooring Carpet, Tile, Wood
Appliance Dryer Included, Refrigerator, Stacked, Washer Included
Exterior
Exterior Feature Balcony, Balcony/Terrace, Clubhouse, Exercise Room, Party Room
Parking Features Attached Garage, Attached/Detached Garage
Garage Spaces 2.0
Private Pool No
Building
Lot Description Other
Sewer Public Sewer
New Construction No
Schools
Elementary Schools Briargrove Elementary School
Middle Schools Tanglewood Middle School
High Schools Wisdom High School
School District 27 - Houston
Others
Pets Allowed Case By Case Basis
Senior Community No
Restrictions Deed Restrictions
Tax ID 133-757-021-0003
Energy Description Digital Program Thermostat
Disclosures No Disclosures
Special Listing Condition No Disclosures
Pets Allowed Case By Case Basis

GET MORE INFORMATION
Principal Broker | License ID: 3588319






