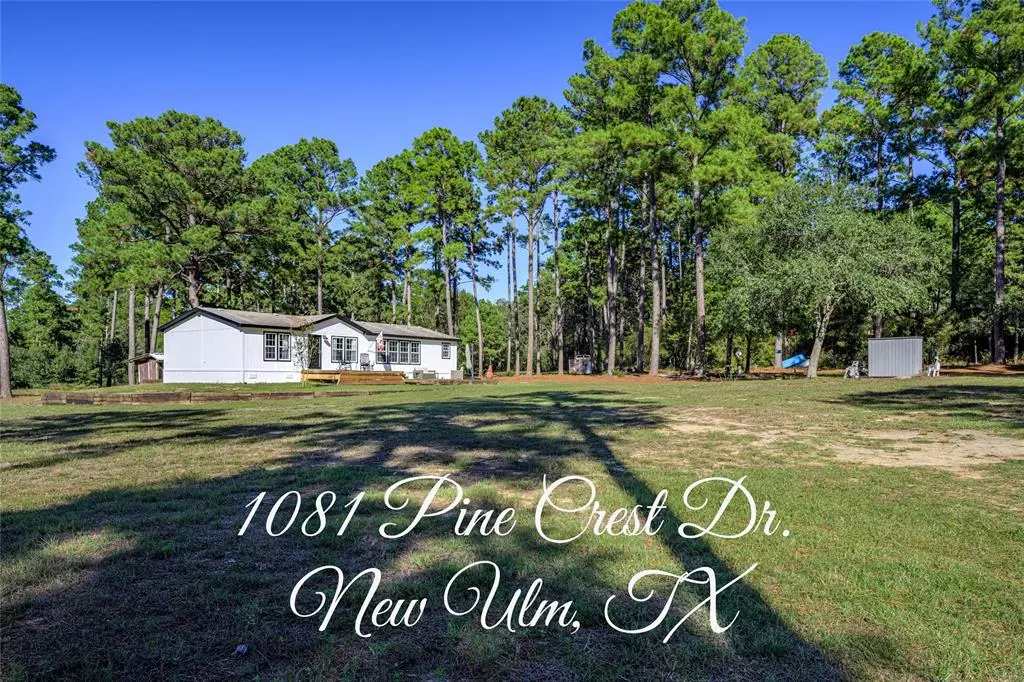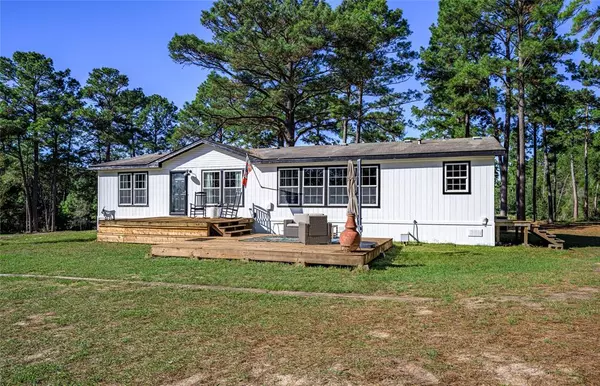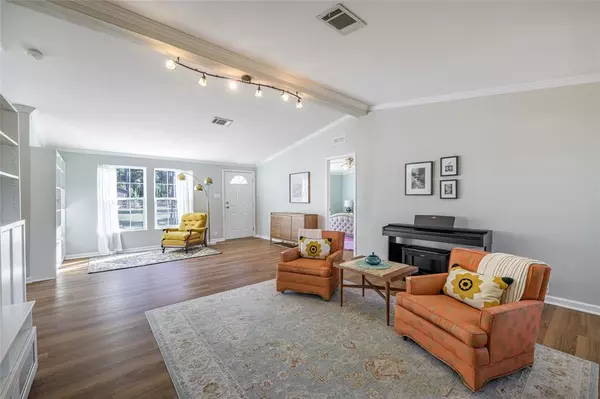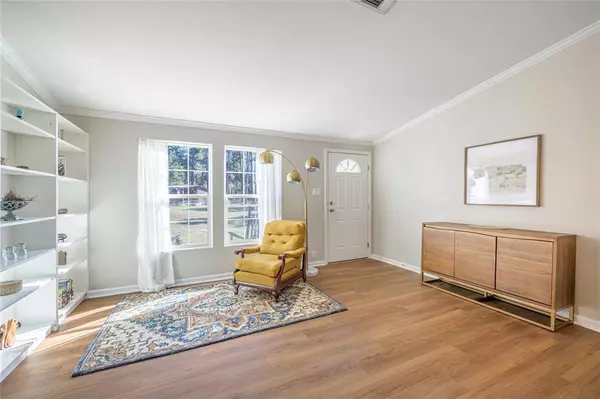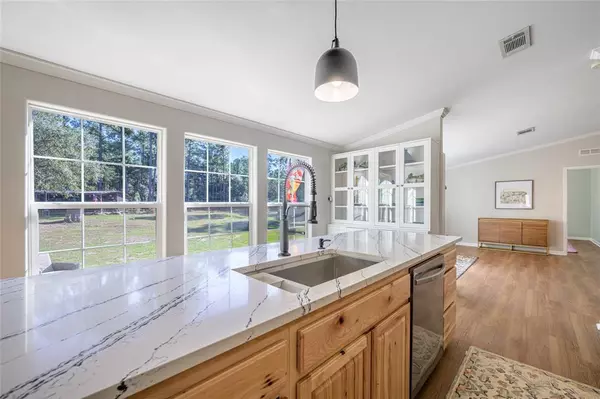
Tony Giglio
info@zelloo.com3 Beds
2 Baths
1,760 SqFt
3 Beds
2 Baths
1,760 SqFt
Key Details
Property Type Manufactured Home
Sub Type Manufactured
Listing Status Active
Purchase Type For Sale
Square Footage 1,760 sqft
Price per Sqft $244
Subdivision Cedarcrest
MLS Listing ID 81817253
Style Traditional
Bedrooms 3
Full Baths 2
Year Built 2006
Annual Tax Amount $2,927
Tax Year 2024
Lot Size 5.000 Acres
Acres 5.0
Property Description
Location
State TX
County Colorado
Rooms
Bedroom Description All Bedrooms Down,En-Suite Bath,Split Plan,Walk-In Closet
Other Rooms Breakfast Room, Family Room, Formal Dining, Utility Room in House
Master Bathroom Primary Bath: Double Sinks, Primary Bath: Separate Shower, Primary Bath: Shower Only, Secondary Bath(s): Tub/Shower Combo
Den/Bedroom Plus 3
Kitchen Breakfast Bar, Island w/o Cooktop, Pantry
Interior
Interior Features Crown Molding, Dryer Included, Fire/Smoke Alarm, Refrigerator Included, Washer Included, Window Coverings
Heating Central Electric
Cooling Central Electric
Flooring Vinyl Plank
Fireplaces Number 1
Exterior
Garage Description Driveway Gate, Workshop
Accessibility Driveway Gate
Private Pool No
Building
Lot Description Wooded
Faces South
Story 1
Lot Size Range 5 Up to 10 Acres
Sewer Septic Tank
Water Well
New Construction No
Schools
Elementary Schools Columbus Elementary School
Middle Schools Columbus Junior High School
High Schools Columbus High School
School District 188 - Columbus
Others
Senior Community No
Restrictions Deed Restrictions,Horses Allowed,Mobile Home Allowed
Tax ID 47490
Energy Description Ceiling Fans,Digital Program Thermostat,Energy Star Appliances,Insulated/Low-E windows,North/South Exposure
Acceptable Financing Cash Sale, Conventional, FHA, Investor, Seller May Contribute to Buyer's Closing Costs, USDA Loan, VA
Tax Rate 1.2464
Disclosures Owner/Agent, Sellers Disclosure
Listing Terms Cash Sale, Conventional, FHA, Investor, Seller May Contribute to Buyer's Closing Costs, USDA Loan, VA
Financing Cash Sale,Conventional,FHA,Investor,Seller May Contribute to Buyer's Closing Costs,USDA Loan,VA
Special Listing Condition Owner/Agent, Sellers Disclosure

GET MORE INFORMATION

Tony Giglio
Principal Broker | License ID: 3588319
Principal Broker License ID: 3588319

