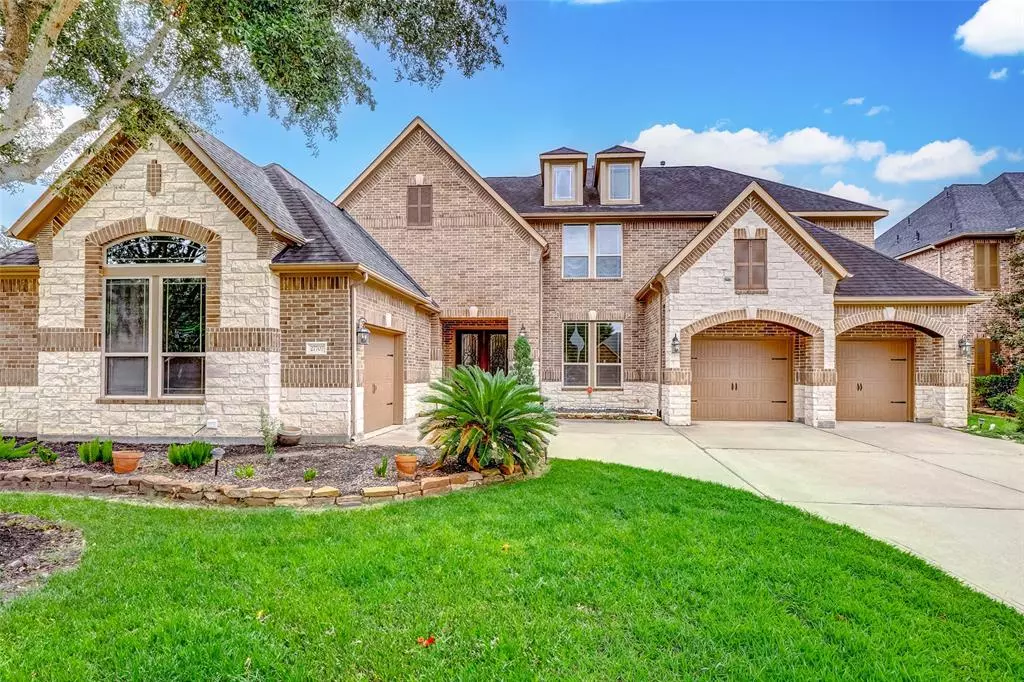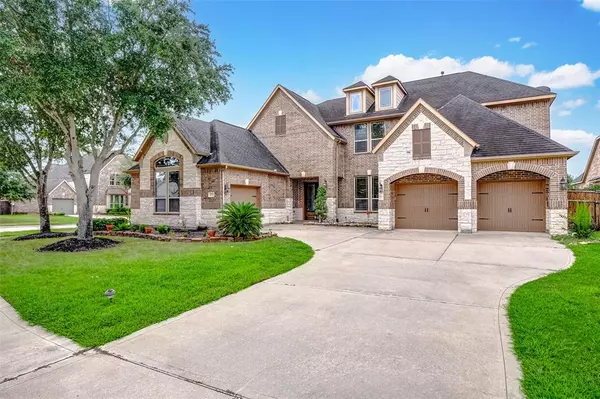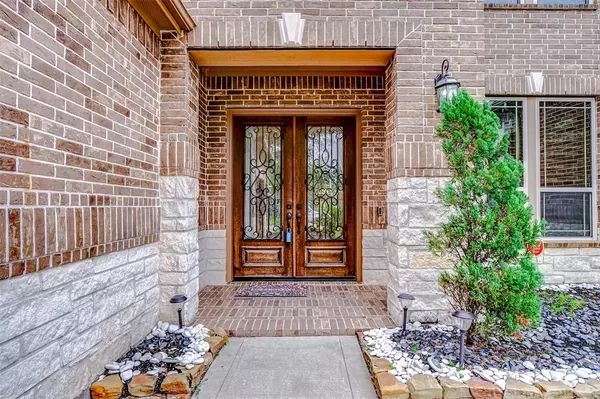
Tony Giglio
info@zelloo.com5 Beds
4.1 Baths
4,604 SqFt
5 Beds
4.1 Baths
4,604 SqFt
Key Details
Property Type Single Family Home
Listing Status Active
Purchase Type For Sale
Square Footage 4,604 sqft
Price per Sqft $206
Subdivision Creekside At Cross Creek Ranch
MLS Listing ID 76112007
Style Ranch
Bedrooms 5
Full Baths 4
Half Baths 1
HOA Fees $1,400/ann
HOA Y/N 1
Year Built 2011
Lot Size 0.312 Acres
Acres 0.312
Property Description
Location
State TX
County Fort Bend
Community Cross Creek Ranch
Area Katy - Southwest
Rooms
Bedroom Description 1 Bedroom Down - Not Primary BR,Primary Bed - 1st Floor
Other Rooms Breakfast Room, Formal Dining, Gameroom Up, Home Office/Study, Living Area - 1st Floor, Media, Utility Room in House
Master Bathroom Primary Bath: Double Sinks, Primary Bath: Jetted Tub, Primary Bath: Separate Shower
Interior
Heating Central Gas
Cooling Central Electric
Flooring Carpet, Tile, Wood
Fireplaces Number 1
Fireplaces Type Gaslog Fireplace
Exterior
Garage Attached Garage
Garage Spaces 3.0
Pool Gunite
Roof Type Wood Shingle
Private Pool Yes
Building
Lot Description Corner
Dwelling Type Free Standing
Faces North
Story 2
Foundation Slab on Builders Pier
Lot Size Range 0 Up To 1/4 Acre
Sewer Public Sewer
Water Public Water, Water District
Structure Type Brick
New Construction No
Schools
Elementary Schools James E Randolph Elementary School
Middle Schools Adams Junior High School
High Schools Jordan High School
School District 30 - Katy
Others
Senior Community No
Restrictions Deed Restrictions
Tax ID 2706-06-001-0030-914
Ownership Full Ownership
Energy Description Attic Vents,Ceiling Fans,Digital Program Thermostat,Energy Star Appliances
Tax Rate 2.6727
Disclosures Mud
Special Listing Condition Mud

GET MORE INFORMATION

Tony Giglio
Principal Broker | License ID: 3588319
Principal Broker License ID: 3588319






