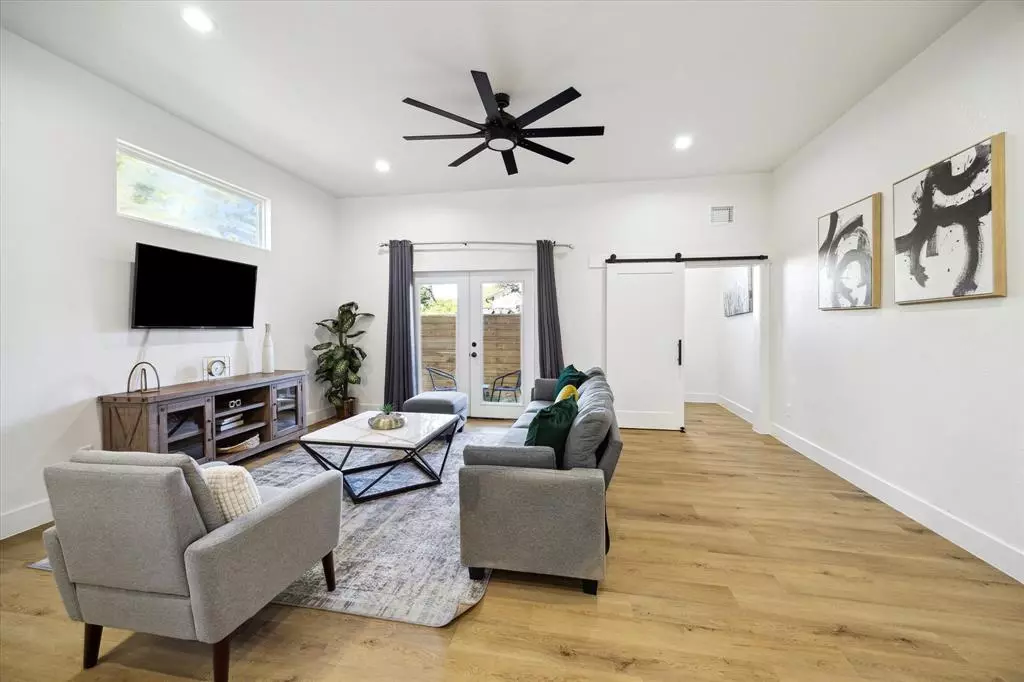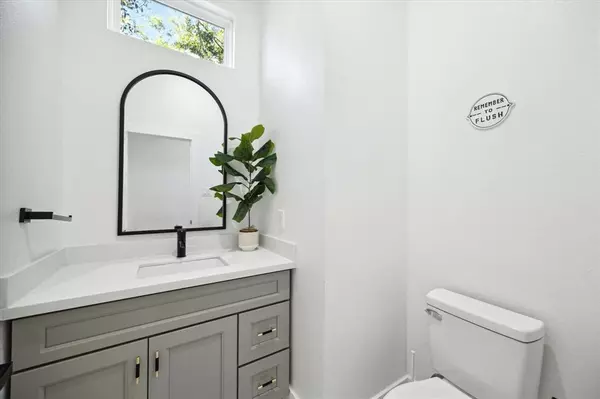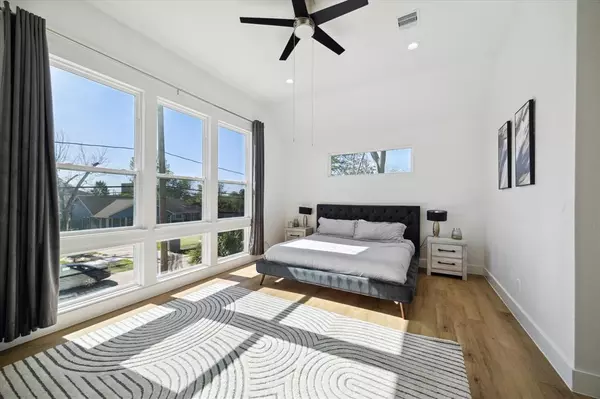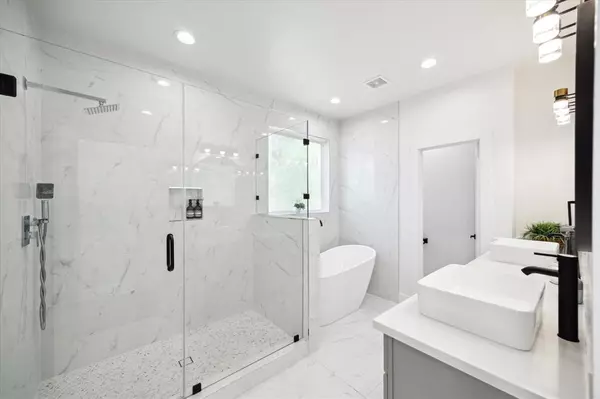Tony Giglio
info@zelloo.com3 Beds
2.1 Baths
2,187 SqFt
3 Beds
2.1 Baths
2,187 SqFt
Key Details
Property Type Townhouse
Sub Type Townhouse
Listing Status Active
Purchase Type For Sale
Square Footage 2,187 sqft
Price per Sqft $196
Subdivision Lexington Place
MLS Listing ID 76249016
Style Contemporary/Modern
Bedrooms 3
Full Baths 2
Half Baths 1
Year Built 2023
Annual Tax Amount $1,416
Tax Year 2023
Lot Size 2,114 Sqft
Property Description
Location
State TX
County Harris
Area Denver Harbor
Rooms
Bedroom Description All Bedrooms Up
Interior
Heating Central Electric, Central Gas
Cooling Central Electric, Central Gas
Fireplaces Number 1
Fireplaces Type Gas Connections
Appliance Dryer Included, Refrigerator, Washer Included
Exterior
Parking Features Attached Garage
Roof Type Composition
Private Pool No
Building
Story 2
Entry Level All Levels
Foundation Slab
Builder Name IMG Builders
Sewer Public Sewer
Water Public Water
Structure Type Stucco,Vinyl,Wood
New Construction Yes
Schools
Elementary Schools Henderson N Elementary School
Middle Schools Mcreynolds Middle School
High Schools Wheatley High School
School District 27 - Houston
Others
Senior Community No
Tax ID 145-800-001-0001
Energy Description Ceiling Fans,Insulation - Blown Fiberglass
Acceptable Financing Cash Sale, Conventional
Tax Rate 2.0148
Disclosures No Disclosures, Other Disclosures
Listing Terms Cash Sale, Conventional
Financing Cash Sale,Conventional
Special Listing Condition No Disclosures, Other Disclosures

GET MORE INFORMATION
Principal Broker | License ID: 3588319






