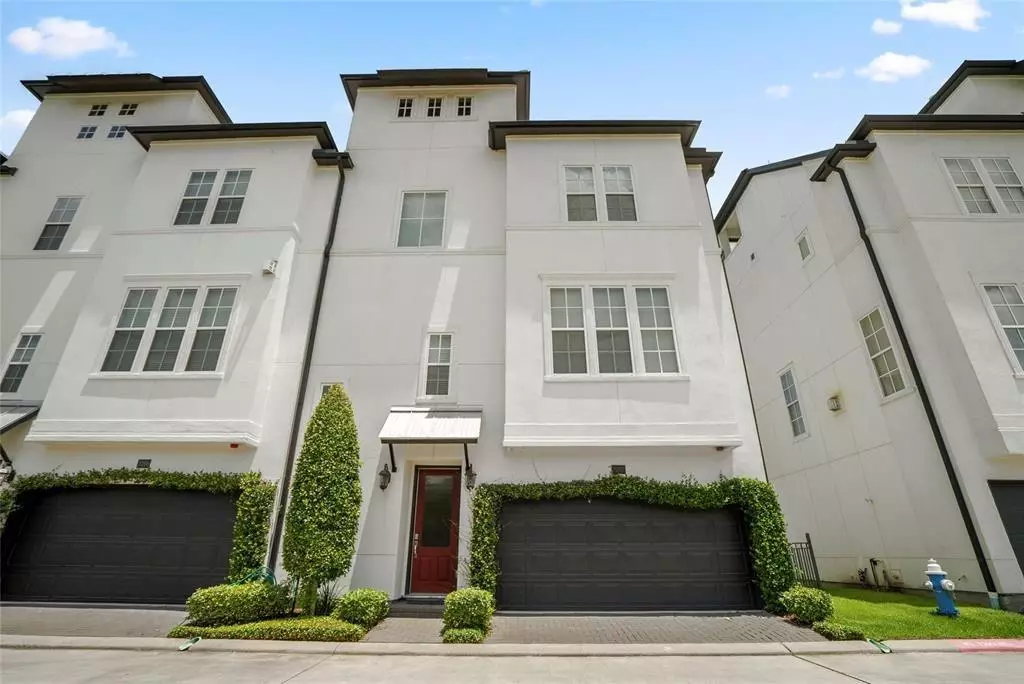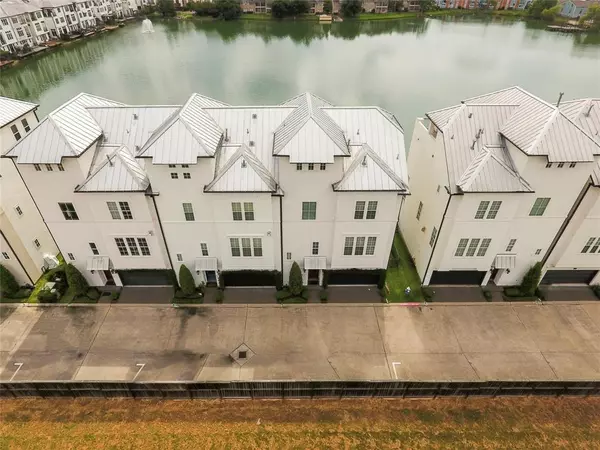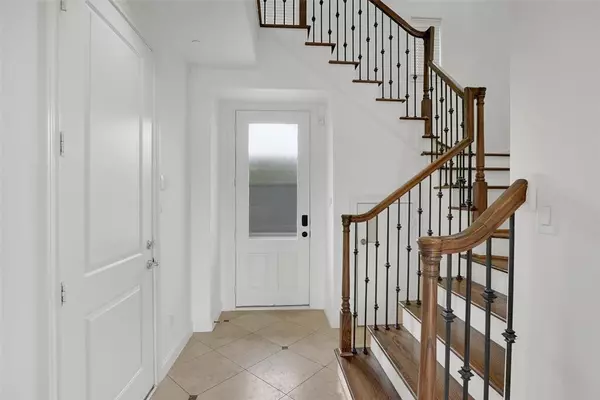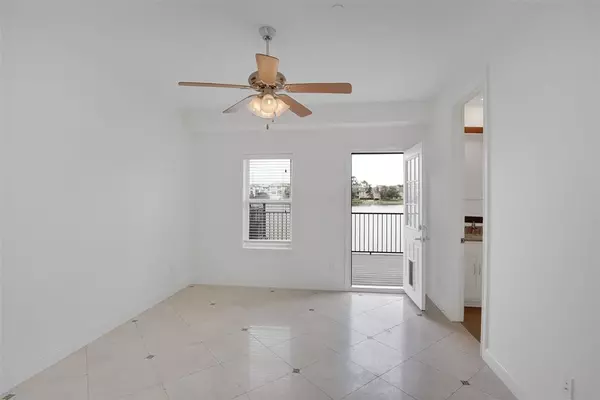
Tony Giglio
info@zelloo.com3 Beds
4.1 Baths
2,985 SqFt
3 Beds
4.1 Baths
2,985 SqFt
Key Details
Property Type Single Family Home
Listing Status Active
Purchase Type For Sale
Square Footage 2,985 sqft
Price per Sqft $192
Subdivision Hilshire Lakessec 1 Pt Re
MLS Listing ID 88133659
Style Traditional
Bedrooms 3
Full Baths 4
Half Baths 1
HOA Fees $2,533/ann
HOA Y/N 1
Year Built 2012
Annual Tax Amount $12,195
Tax Year 2023
Lot Size 2,083 Sqft
Acres 0.0478
Property Description
Location
State TX
County Harris
Area Spring Branch
Rooms
Bedroom Description 1 Bedroom Down - Not Primary BR,Primary Bed - 3rd Floor
Other Rooms 1 Living Area, Den, Formal Dining, Gameroom Up
Kitchen Island w/o Cooktop, Pantry
Interior
Interior Features Alarm System - Owned
Heating Central Gas
Cooling Central Electric
Flooring Tile, Wood
Fireplaces Number 1
Fireplaces Type Gas Connections
Exterior
Garage Attached Garage
Garage Spaces 2.0
Waterfront Description Lake View
Roof Type Metal
Street Surface Concrete
Accessibility Automatic Gate
Private Pool No
Building
Lot Description Subdivision Lot, Water View
Dwelling Type Free Standing
Story 4
Foundation Slab
Lot Size Range 0 Up To 1/4 Acre
Sewer Public Sewer
Water Public Water
Structure Type Cement Board,Stucco
New Construction No
Schools
Elementary Schools Edgewood Elementary School (Spring Branch)
Middle Schools Spring Woods Middle School
High Schools Northbrook High School
School District 49 - Spring Branch
Others
HOA Fee Include Grounds,Limited Access Gates
Senior Community No
Restrictions Deed Restrictions
Tax ID 125-434-010-0011
Energy Description Attic Fan,Attic Vents,Ceiling Fans,High-Efficiency HVAC,HVAC>13 SEER,Insulated Doors,Insulated/Low-E windows,Radiant Attic Barrier,Tankless/On-Demand H2O Heater
Acceptable Financing Cash Sale, Conventional, FHA
Tax Rate 2.2332
Disclosures Sellers Disclosure
Listing Terms Cash Sale, Conventional, FHA
Financing Cash Sale,Conventional,FHA
Special Listing Condition Sellers Disclosure

GET MORE INFORMATION

Tony Giglio
Principal Broker | License ID: 3588319
Principal Broker License ID: 3588319






