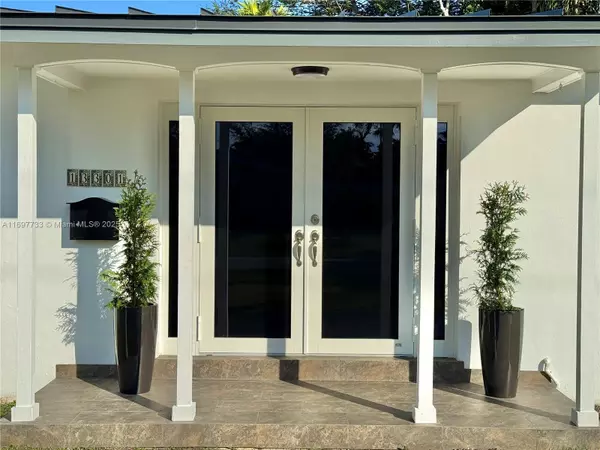Tony Giglio
info@zelloo.com4 Beds
2 Baths
2,409 SqFt
4 Beds
2 Baths
2,409 SqFt
Key Details
Property Type Single Family Home
Sub Type Single Family Residence
Listing Status Active Under Contract
Purchase Type For Sale
Square Footage 2,409 sqft
Price per Sqft $577
Subdivision Capri Estates
MLS Listing ID A11697733
Style Detached,One Story
Bedrooms 4
Full Baths 2
Construction Status Resale
HOA Y/N No
Year Built 1959
Annual Tax Amount $3,755
Tax Year 2024
Contingent Pending Inspections
Lot Size 0.328 Acres
Property Sub-Type Single Family Residence
Property Description
Location
State FL
County Miami-dade
Community Capri Estates
Area 50
Interior
Interior Features Bedroom on Main Level, Dining Area, Separate/Formal Dining Room, First Floor Entry, Main Level Primary, Stacked Bedrooms
Heating Central, Electric
Cooling Central Air, Electric
Flooring Tile
Window Features Plantation Shutters,Impact Glass
Appliance Dishwasher, Electric Range, Disposal, Microwave, Refrigerator
Laundry Washer Hookup, Dryer Hookup
Exterior
Exterior Feature Patio, Security/High Impact Doors
Pool Concrete, Cleaning System, In Ground, Pool
Utilities Available Cable Available
View Other
Roof Type Metal
Porch Patio
Garage No
Private Pool Yes
Building
Lot Description 1/4 to 1/2 Acre Lot
Faces West
Story 1
Sewer Septic Tank
Water Public
Architectural Style Detached, One Story
Structure Type Block
Construction Status Resale
Schools
Elementary Schools Howard Drive
Middle Schools Palmetto
High Schools Miami Palmetto
Others
Pets Allowed No Pet Restrictions, Yes
Senior Community No
Tax ID 20-50-15-017-0170
Acceptable Financing Cash, Conventional
Listing Terms Cash, Conventional
Pets Allowed No Pet Restrictions, Yes
Virtual Tour https://www.propertypanorama.com/instaview/mia/A11697733
GET MORE INFORMATION
Principal Broker | License ID: 3588319






