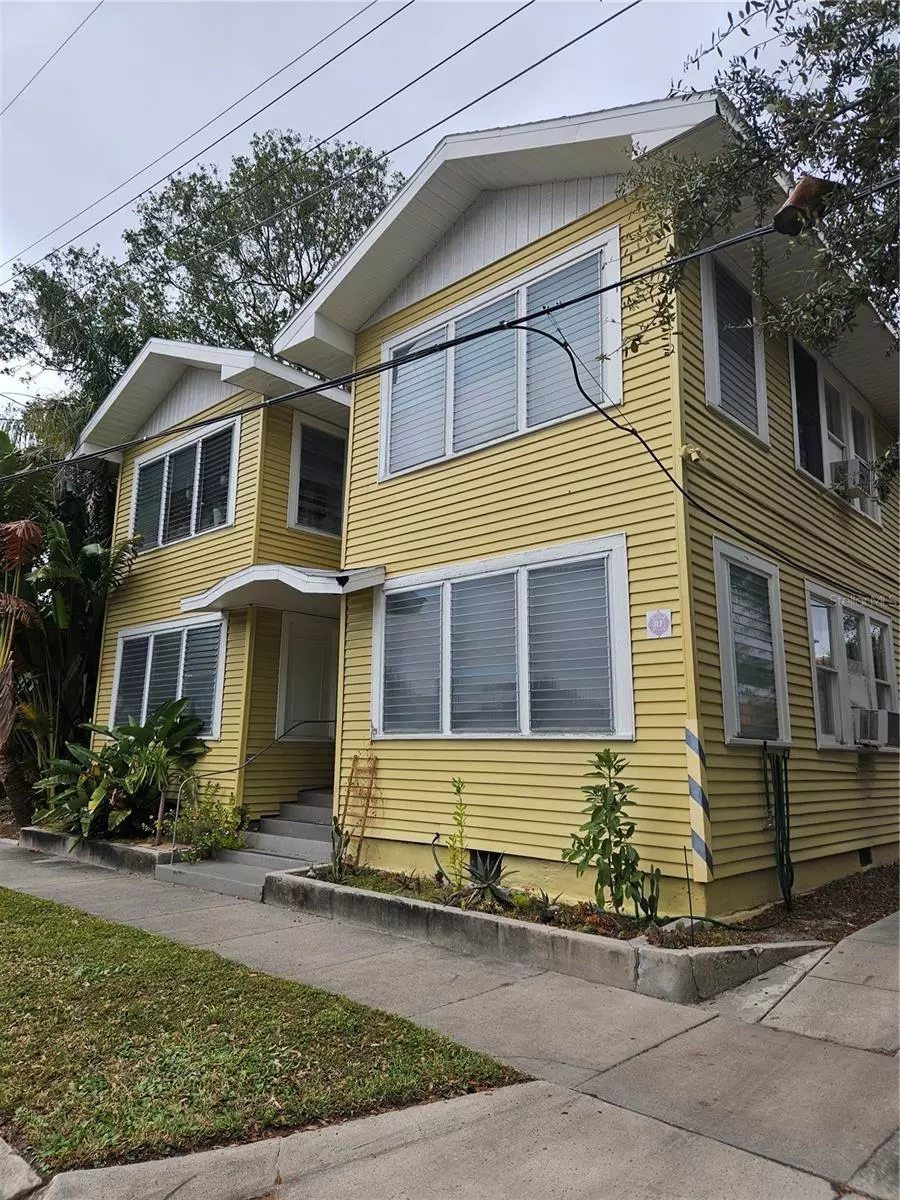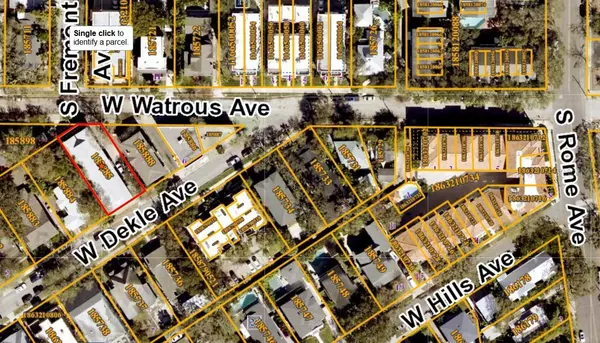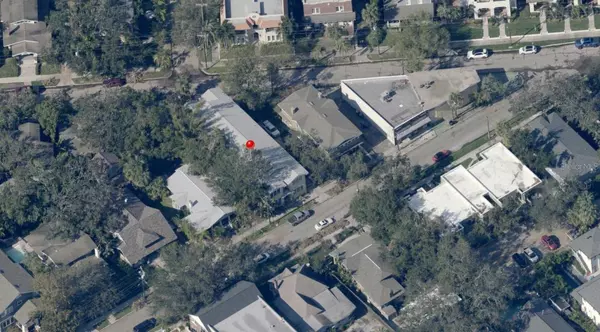Tony Giglio
info@zelloo.com8 Beds
8 Baths
6,792 SqFt
8 Beds
8 Baths
6,792 SqFt
Key Details
Property Type Multi-Family
Sub Type Multi-Family
Listing Status Active
Purchase Type For Sale
Square Footage 6,792 sqft
Price per Sqft $345
Subdivision Hyde Park West Sub Of
MLS Listing ID TB8328854
Bedrooms 8
HOA Y/N No
Originating Board Stellar MLS
Year Built 1924
Annual Tax Amount $19,283
Lot Size 6,534 Sqft
Acres 0.15
Lot Dimensions 60x110
Property Description
Location
State FL
County Hillsborough
Community Hyde Park West Sub Of
Zoning RM-24
Interior
Interior Features Walk-In Closet(s)
Heating Wall Units / Window Unit
Cooling Wall/Window Unit(s)
Furnishings Unfurnished
Fireplace false
Laundry Common Area, Corridor Access
Exterior
Exterior Feature French Doors, Sidewalk
Utilities Available Cable Connected, Electricity Connected, Natural Gas Connected, Sewer Connected, Street Lights, Water Connected
Roof Type Shingle
Garage false
Private Pool No
Building
Entry Level Two
Foundation Crawlspace
Lot Size Range 0 to less than 1/4
Sewer Public Sewer
Water Public
Structure Type Wood Frame,Wood Siding
New Construction false
Others
Senior Community No
Ownership Fee Simple
Acceptable Financing Cash, Conventional
Listing Terms Cash, Conventional
Special Listing Condition None

GET MORE INFORMATION
Principal Broker | License ID: 3588319






