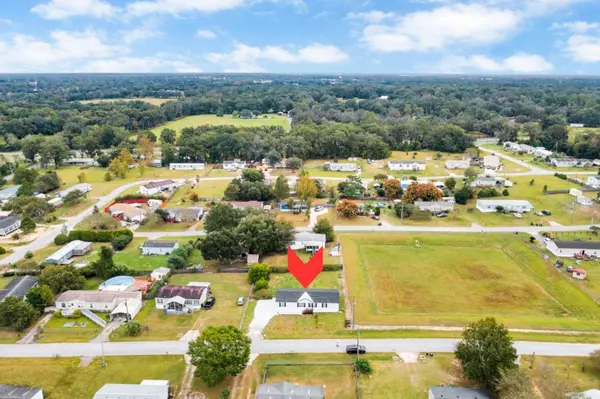Tony Giglio
info@zelloo.com3 Beds
2 Baths
1,560 SqFt
3 Beds
2 Baths
1,560 SqFt
Key Details
Property Type Manufactured Home
Sub Type Manufactured Home - Post 1977
Listing Status Active
Purchase Type For Sale
Square Footage 1,560 sqft
Price per Sqft $128
Subdivision Belleview Hills Estate
MLS Listing ID S5117444
Bedrooms 3
Full Baths 2
HOA Y/N No
Originating Board Stellar MLS
Year Built 2001
Annual Tax Amount $2,368
Lot Size 0.280 Acres
Acres 0.28
Property Description
Location
State FL
County Marion
Community Belleview Hills Estate
Zoning R4
Interior
Interior Features Ceiling Fans(s), Eat-in Kitchen, Kitchen/Family Room Combo
Heating Central
Cooling Central Air
Flooring Vinyl
Furnishings Unfurnished
Fireplace false
Appliance Dishwasher, Microwave, Range, Refrigerator
Laundry Other
Exterior
Exterior Feature Other
Utilities Available Electricity Connected
Roof Type Shingle
Garage false
Private Pool No
Building
Entry Level One
Foundation Crawlspace
Lot Size Range 1/4 to less than 1/2
Sewer Septic Tank
Water Public
Structure Type Vinyl Siding,Wood Frame
New Construction false
Others
Pets Allowed Yes
Senior Community No
Ownership Fee Simple
Acceptable Financing Cash, Conventional, FHA, VA Loan
Listing Terms Cash, Conventional, FHA, VA Loan
Special Listing Condition None

GET MORE INFORMATION
Principal Broker | License ID: 3588319






