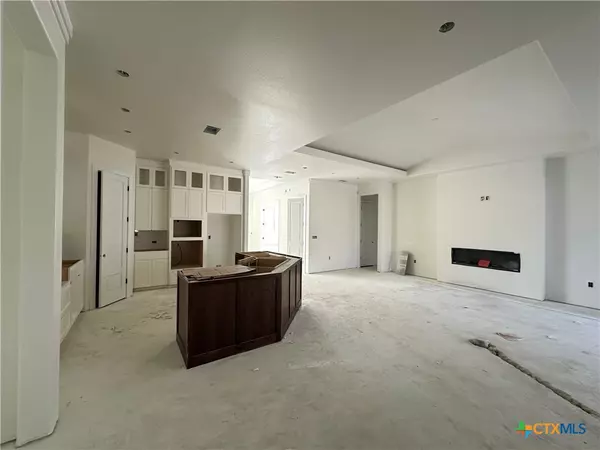Tony Giglio
info@zelloo.com4 Beds
3 Baths
2,655 SqFt
4 Beds
3 Baths
2,655 SqFt
Key Details
Property Type Single Family Home
Sub Type Single Family Residence
Listing Status Active
Purchase Type For Sale
Square Footage 2,655 sqft
Price per Sqft $285
Subdivision Rancho Del Lago
MLS Listing ID 565634
Style Traditional
Bedrooms 4
Full Baths 3
Construction Status Under Construction
HOA Fees $250/ann
HOA Y/N Yes
Year Built 2024
Lot Size 0.570 Acres
Acres 0.57
Property Description
The living room is the centerpiece of this home, featuring a stunning barrel ceiling design and an electric fireplace, creating a warm and inviting atmosphere. Large windows line the back wall, allowing natural light to flood the space and seamlessly connecting the indoors with the outdoors.
At the heart of the home is the kitchen, designed for both functionality and style. The large quartz island serves as a central gathering spot for family and friends, making it perfect for casual meals, meal prep, or entertainment.
The master bedroom is a true sanctuary, offering private access to the outdoor living area. The master bathroom enhances the luxury experience with a spa-like atmosphere, featuring a garden tub for soaking, a walk-in shower, and a spacious L-shaped double vanity. The massive walk-in closet is thoughtfully divided into his-and-her sections, providing ample storage and organization.
Outdoor living is elevated with a huge patio, featuring a gas fireplace and an outdoor kitchen complete with a built-in gas grill and beverage fridge, creating an ideal space for entertaining and enjoying the Texas outdoors. The Reagan plan is the perfect blend of comfort, style, and thoughtful design.
Located near the picturesque shores of Lake Belton, this neighborhood is surrounded by mature trees, offering both natural beauty and tranquility. It is also zoned to the highly sought-after Belton ISD, providing access to top-rated schools. This prime location combines serene living with the convenience of being close to excellent educational opportunities and outdoor recreation.
Location
State TX
County Bell
Interior
Interior Features Ceiling Fan(s), Crown Molding, Dining Area, Separate/Formal Dining Room, Double Vanity, Entrance Foyer, Garden Tub/Roman Tub, High Ceilings, Home Office, MultipleDining Areas, Open Floorplan, Pull Down Attic Stairs, Recessed Lighting, Split Bedrooms, Shower Only, Separate Shower, Tub Shower, Vaulted Ceiling(s), Walk-In Closet(s), Wired for Sound, Custom Cabinets
Heating Central, Electric, Heat Pump
Cooling Central Air, Electric
Flooring Carpet, Ceramic Tile
Fireplaces Number 2
Fireplaces Type Electric, Family Room, Gas, Outside
Fireplace Yes
Appliance Dishwasher, Gas Cooktop, Disposal, Oven, Plumbed For Ice Maker, Range Hood, Tankless Water Heater, Vented Exhaust Fan, Some Gas Appliances, Built-In Oven, Cooktop, Microwave
Laundry Inside, Laundry Room, Laundry Tub, Sink
Exterior
Exterior Feature Covered Patio, Gas Grill, Outdoor Grill, Outdoor Kitchen, Porch, Security Lighting, Propane Tank - Leased
Garage Spaces 3.0
Fence Back Yard, Privacy
Pool None
Community Features None
Utilities Available Cable Available, High Speed Internet Available, Propane, Trash Collection Public
View Y/N No
Water Access Desc Public
View None
Roof Type Composition,Shingle
Porch Covered, Patio, Porch
Building
Lot Description Sprinklers In Rear, Sprinklers In Front, Mature Trees, 1/2 to 1 Acre Lot, Sprinklers Automatic
Entry Level One
Foundation Slab
Sewer Aerobic Septic
Water Public
Architectural Style Traditional
Level or Stories One
Construction Status Under Construction
Schools
School District Belton Isd
Others
HOA Name Rancho Del Lago Ph IV
Tax ID 506493
Security Features Prewired,Smoke Detector(s),Security Lights
Acceptable Financing Cash, Conventional, FHA, Texas Vet, VA Loan
Listing Terms Cash, Conventional, FHA, Texas Vet, VA Loan
Special Listing Condition Builder Owned
GET MORE INFORMATION
Principal Broker | License ID: 3588319






