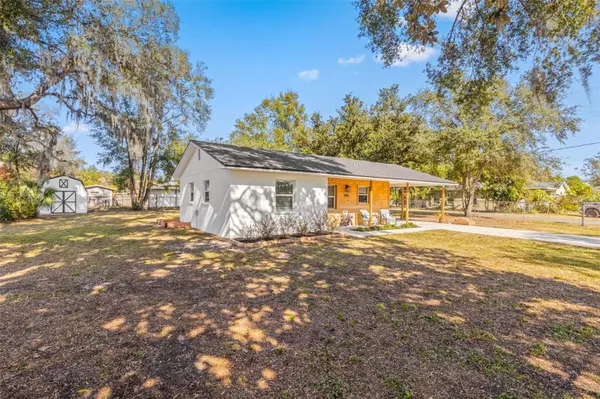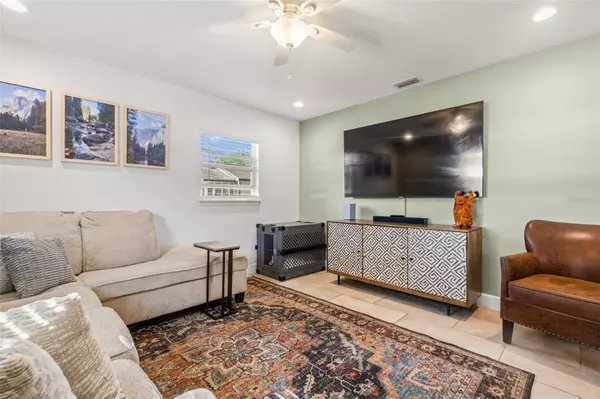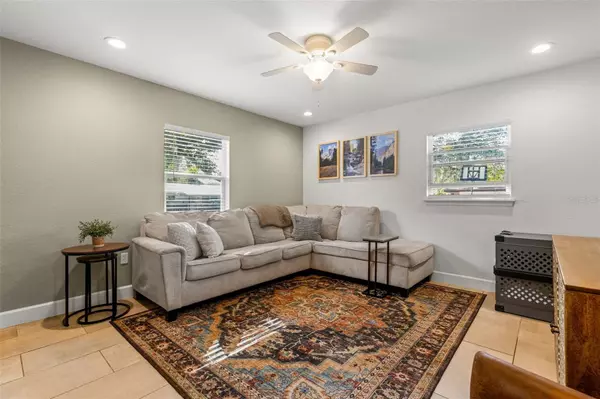Tony Giglio
info@zelloo.com2 Beds
1 Bath
873 SqFt
2 Beds
1 Bath
873 SqFt
Key Details
Property Type Single Family Home
Sub Type Single Family Residence
Listing Status Active
Purchase Type For Sale
Square Footage 873 sqft
Price per Sqft $332
Subdivision Clarks Add To Plant Cty
MLS Listing ID TB8339161
Bedrooms 2
Full Baths 1
HOA Y/N No
Originating Board Stellar MLS
Year Built 1979
Annual Tax Amount $2,308
Lot Size 0.280 Acres
Acres 0.28
Property Description
The clean lines and contemporary design create a warm, inviting atmosphere, while the oversized lot offers plenty of outdoor space for gardening, entertaining, or expansion. Ideally located just minutes from downtown Plant City, you'll enjoy convenient access to shopping, dining, and local attractions. Plus, commuters will love the proximity to I-4, making travel to Tampa or Orlando quick and easy.
Don't miss the chance to make this beautifully renovated home your own!
Location
State FL
County Hillsborough
Community Clarks Add To Plant Cty
Zoning R-1
Interior
Interior Features Ceiling Fans(s), Kitchen/Family Room Combo, Living Room/Dining Room Combo, Open Floorplan, Split Bedroom, Stone Counters
Heating Central
Cooling Central Air
Flooring Tile
Fireplace false
Appliance Dishwasher, Disposal, Microwave, Range, Refrigerator
Laundry Laundry Room
Exterior
Exterior Feature Sidewalk, Storage
Utilities Available Public
Roof Type Shingle
Garage false
Private Pool No
Building
Entry Level One
Foundation Block
Lot Size Range 1/4 to less than 1/2
Sewer Public Sewer
Water Public
Structure Type Block
New Construction false
Others
Pets Allowed Cats OK, Dogs OK
Senior Community No
Ownership Fee Simple
Acceptable Financing Cash, Conventional, FHA, VA Loan
Listing Terms Cash, Conventional, FHA, VA Loan
Special Listing Condition None

GET MORE INFORMATION
Principal Broker | License ID: 3588319






