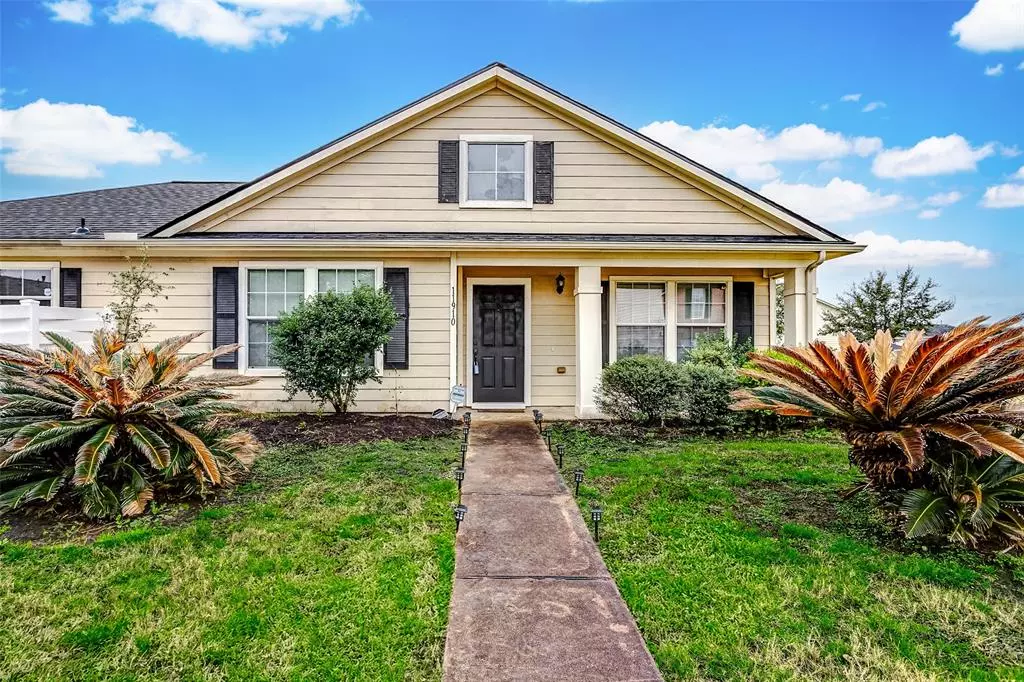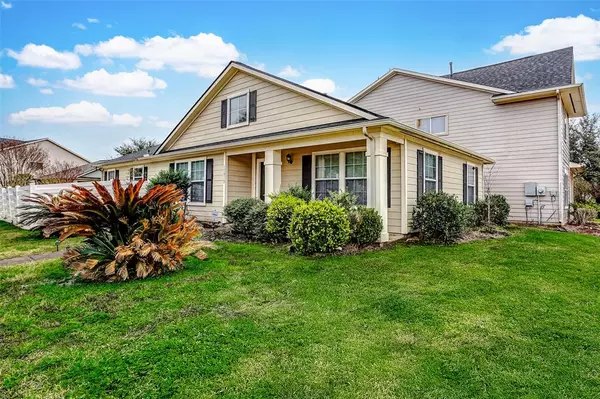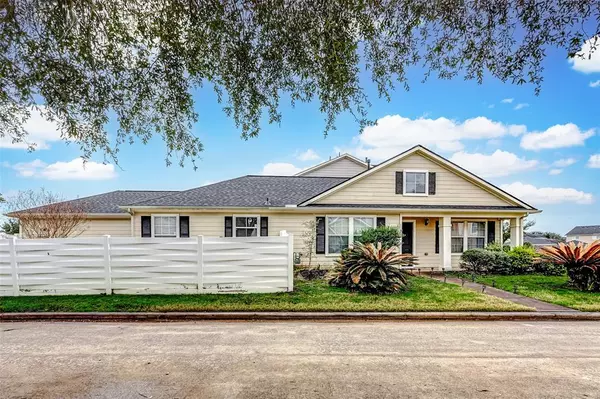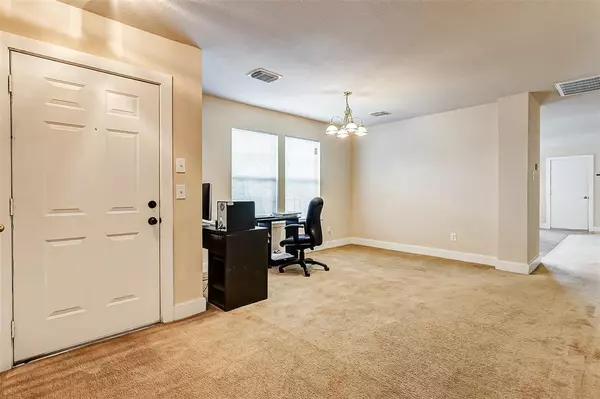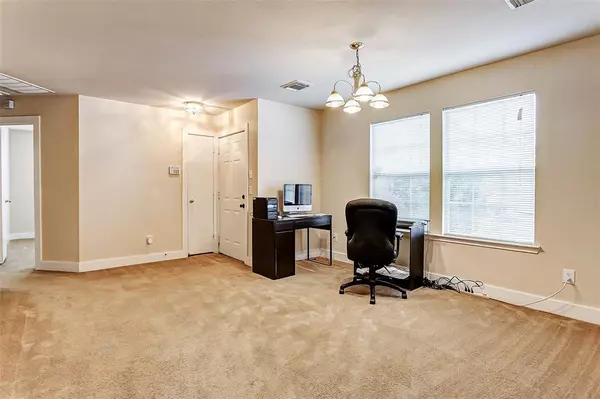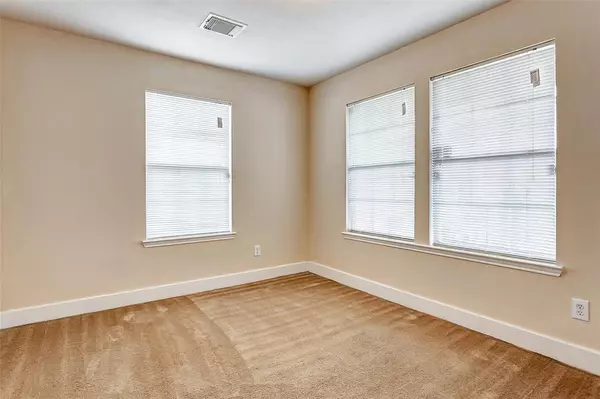Tony Giglio
info@zelloo.com3 Beds
2 Baths
1,412 SqFt
3 Beds
2 Baths
1,412 SqFt
Key Details
Property Type Single Family Home
Listing Status Active
Purchase Type For Sale
Square Footage 1,412 sqft
Price per Sqft $177
Subdivision City Park Sec 3
MLS Listing ID 50899016
Style Traditional
Bedrooms 3
Full Baths 2
HOA Fees $776/ann
HOA Y/N 1
Year Built 2006
Annual Tax Amount $6,227
Tax Year 2024
Lot Size 5,559 Sqft
Acres 0.1276
Property Description
Location
State TX
County Harris
Community City Park
Area Five Corners
Rooms
Bedroom Description All Bedrooms Down,En-Suite Bath,Primary Bed - 1st Floor
Other Rooms 1 Living Area, Living Area - 1st Floor, Living/Dining Combo, Utility Room in House
Master Bathroom Primary Bath: Double Sinks, Primary Bath: Tub/Shower Combo, Secondary Bath(s): Tub/Shower Combo
Kitchen Island w/o Cooktop, Kitchen open to Family Room, Pantry
Interior
Heating Central Gas
Cooling Central Electric
Flooring Carpet, Laminate
Exterior
Exterior Feature Back Yard, Back Yard Fenced, Fully Fenced, Patio/Deck, Porch
Parking Features Attached Garage
Garage Spaces 2.0
Garage Description Auto Garage Door Opener
Roof Type Composition
Street Surface Concrete
Private Pool No
Building
Lot Description Corner
Dwelling Type Free Standing
Faces North
Story 1
Foundation Slab
Lot Size Range 0 Up To 1/4 Acre
Water Water District
Structure Type Cement Board
New Construction No
Schools
Elementary Schools Almeda Elementary School
Middle Schools Lawson Middle School
High Schools Worthing High School
School District 27 - Houston
Others
Senior Community No
Restrictions Deed Restrictions
Tax ID 126-800-002-0027
Energy Description Digital Program Thermostat
Tax Rate 2.6448
Disclosures Mud, Sellers Disclosure
Special Listing Condition Mud, Sellers Disclosure

GET MORE INFORMATION
Principal Broker | License ID: 3588319

