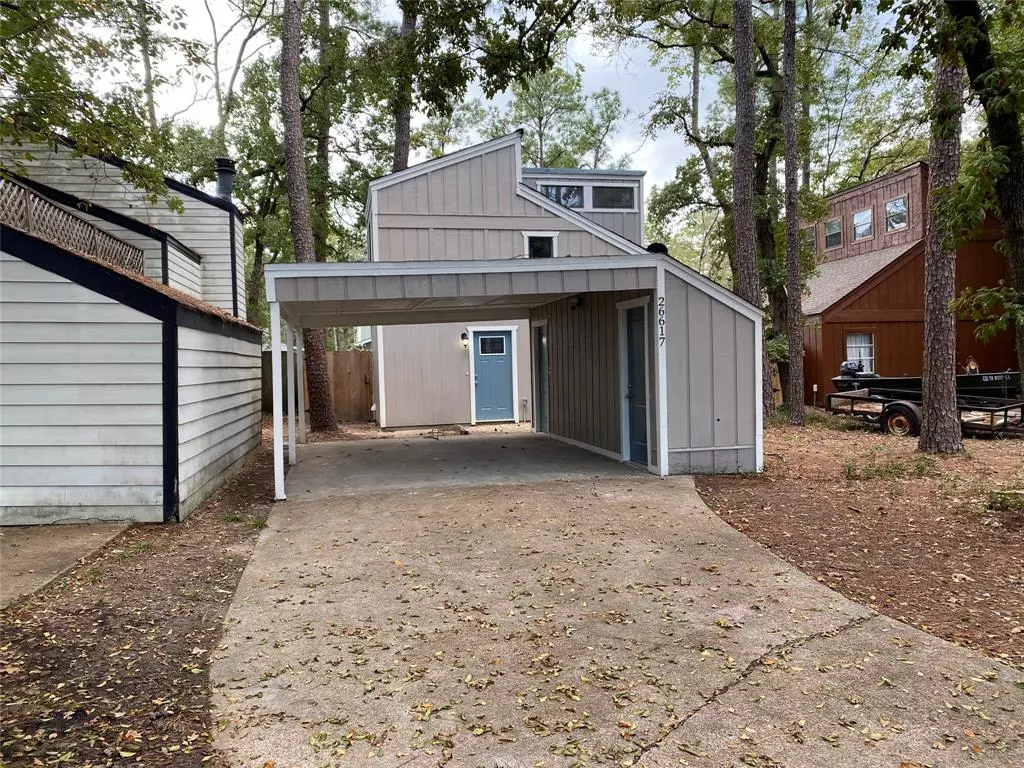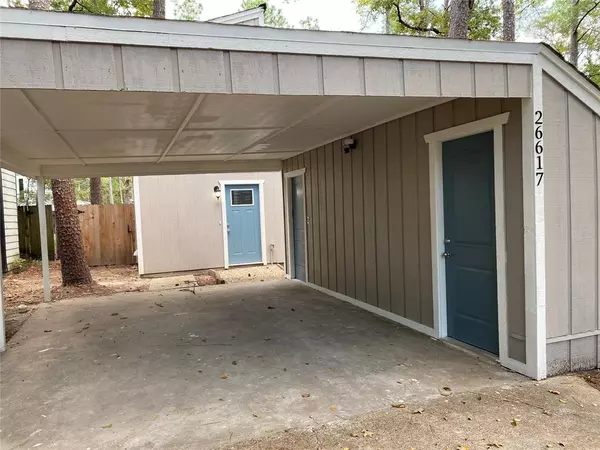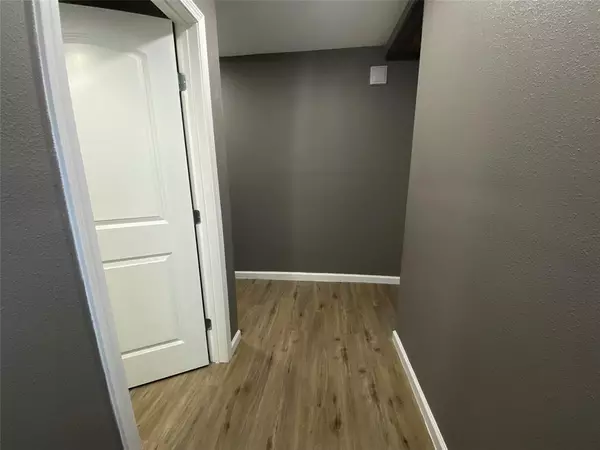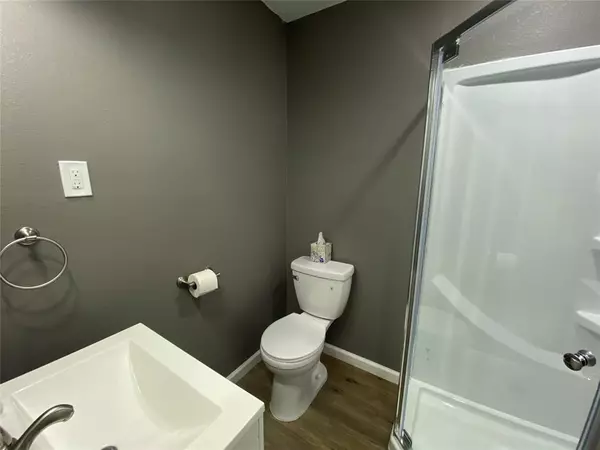Tony Giglio
info@zelloo.com2 Beds
2 Baths
668 SqFt
2 Beds
2 Baths
668 SqFt
Key Details
Property Type Single Family Home
Sub Type Single Family Detached
Listing Status Active
Purchase Type For Rent
Square Footage 668 sqft
Subdivision Waterwood Greentree Vill #11A
MLS Listing ID 59310966
Style Contemporary/Modern
Bedrooms 2
Full Baths 2
Rental Info One Year
Year Built 1977
Available Date 2024-02-01
Lot Size 5,001 Sqft
Acres 0.1148
Property Sub-Type Single Family Detached
Property Description
Location
State TX
County San Jacinto
Area Lake Livingston Area
Rooms
Bedroom Description All Bedrooms Up
Other Rooms 1 Living Area, Living Area - 1st Floor, Living/Dining Combo
Master Bathroom Primary Bath: Tub/Shower Combo
Interior
Interior Features Dryer Included, Fire/Smoke Alarm, High Ceiling, Refrigerator Included, Washer Included
Heating Central Electric
Cooling Central Electric
Flooring Laminate
Appliance Dryer Included, Electric Dryer Connection, Refrigerator, Stacked, Washer Included
Exterior
Exterior Feature Back Yard, Back Yard Fenced, Fenced
Carport Spaces 2
Utilities Available None Provided
Street Surface Concrete
Private Pool No
Building
Lot Description Cul-De-Sac, In Golf Course Community
Story 2
Lot Size Range 0 Up To 1/4 Acre
Sewer Public Sewer
Water Public Water, Water District
New Construction No
Schools
Elementary Schools James Street Elementary School
Middle Schools Lincoln Junior High School
High Schools Coldspring-Oakhurst High School
School District 101 - Coldspring-Oakhurst Consolidated
Others
Pets Allowed Case By Case Basis
Senior Community No
Restrictions Build Line Restricted,Deed Restrictions,Restricted
Tax ID 66150
Energy Description Ceiling Fans,Digital Program Thermostat
Disclosures Mud
Special Listing Condition Mud
Pets Allowed Case By Case Basis

GET MORE INFORMATION
Principal Broker | License ID: 3588319






