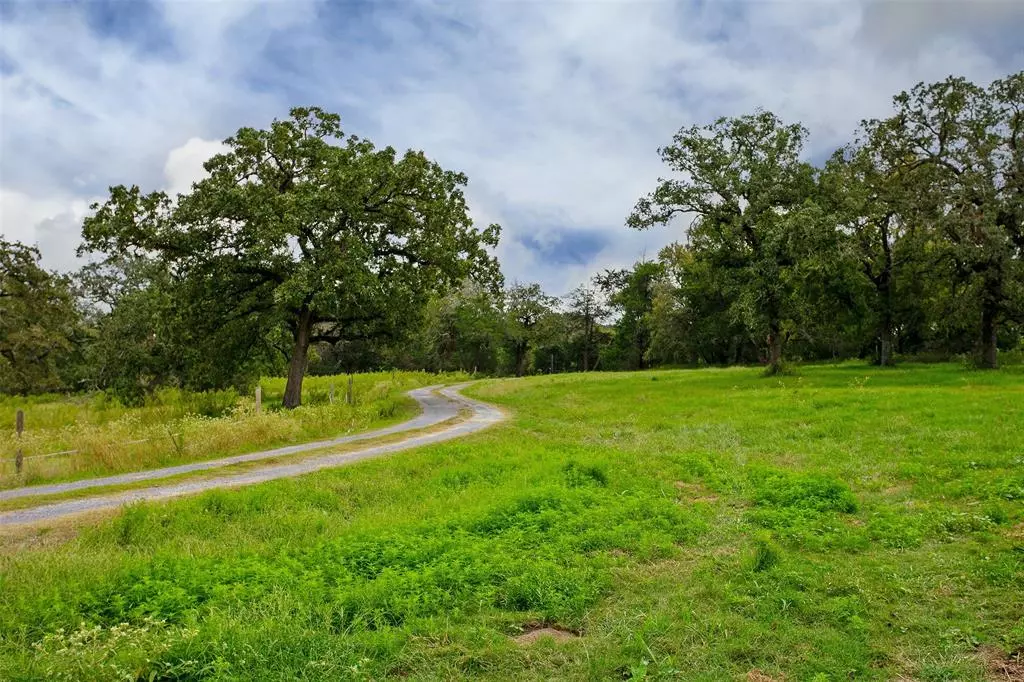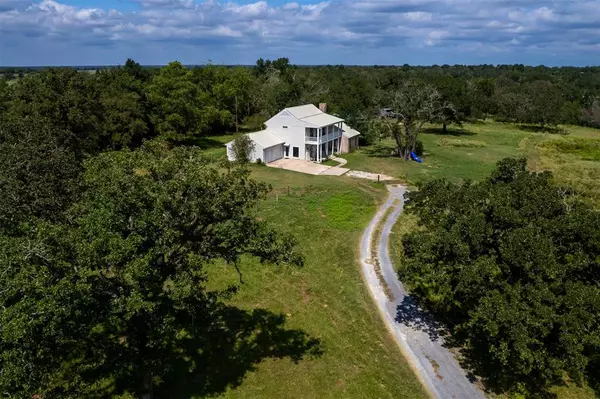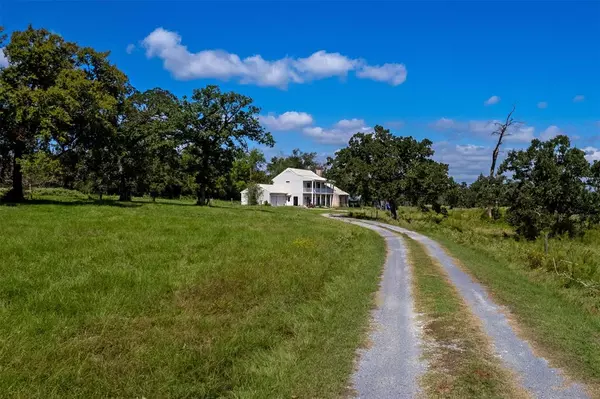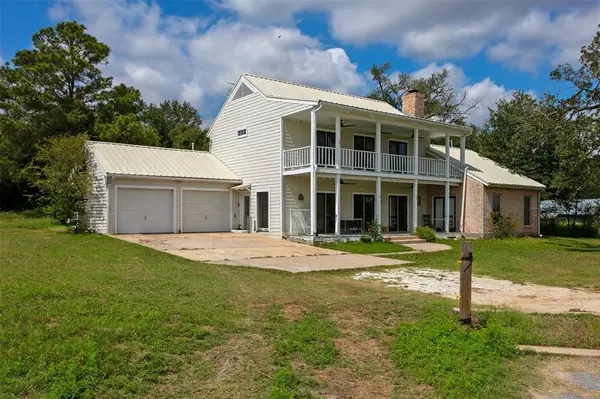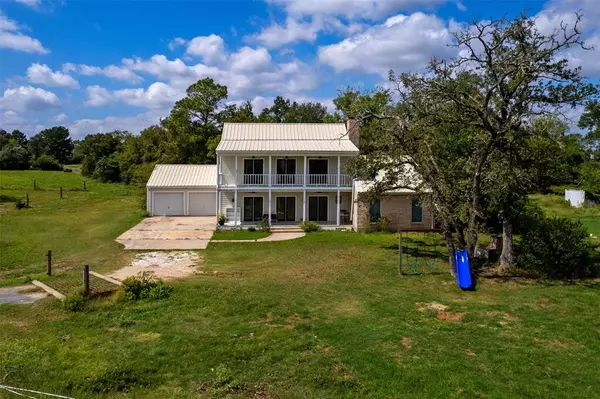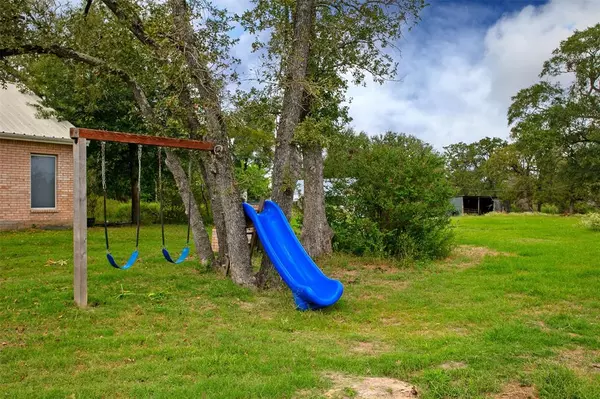Tony Giglio
info@zelloo.com2 Beds
2.1 Baths
1,850 SqFt
2 Beds
2.1 Baths
1,850 SqFt
Key Details
Property Type Single Family Home
Sub Type Free Standing
Listing Status Active
Purchase Type For Sale
Square Footage 1,850 sqft
Price per Sqft $269
MLS Listing ID 81074631
Style Ranch,Traditional
Bedrooms 2
Full Baths 2
Half Baths 1
Year Built 1996
Annual Tax Amount $3,772
Tax Year 2024
Lot Size 12.500 Acres
Acres 12.5
Property Description
Location
State TX
County Grimes
Area Bedias/Roans Prairie Area
Rooms
Bedroom Description En-Suite Bath,Primary Bed - 1st Floor,Split Plan,Walk-In Closet
Other Rooms 1 Living Area, Kitchen/Dining Combo, Living Area - 1st Floor, Loft
Master Bathroom Half Bath, Primary Bath: Double Sinks, Primary Bath: Separate Shower, Primary Bath: Soaking Tub, Secondary Bath(s): Tub/Shower Combo
Den/Bedroom Plus 3
Kitchen Pots/Pans Drawers, Walk-in Pantry
Interior
Interior Features Balcony, Dryer Included, High Ceiling, Refrigerator Included
Heating Central Gas
Cooling Central Electric
Flooring Carpet, Wood
Fireplaces Number 1
Fireplaces Type Wood Burning Fireplace
Exterior
Parking Features Attached/Detached Garage
Garage Spaces 2.0
Improvements 2 or More Barns,Fenced,Pastures
Private Pool No
Building
Foundation Slab
Lot Size Range 10 Up to 15 Acres
Water Aerobic, Well
New Construction No
Schools
Elementary Schools Anderson-Shiro Elementary School
Middle Schools Anderson-Shiro Jr/Sr High School
High Schools Anderson-Shiro Jr/Sr High School
School District 135 - Anderson-Shiro
Others
Senior Community No
Restrictions No Restrictions
Tax ID NA
Energy Description Ceiling Fans
Acceptable Financing Cash Sale, Conventional
Tax Rate 1.2832
Disclosures Pre-Foreclosure
Listing Terms Cash Sale, Conventional
Financing Cash Sale,Conventional
Special Listing Condition Pre-Foreclosure

GET MORE INFORMATION
Principal Broker | License ID: 3588319

