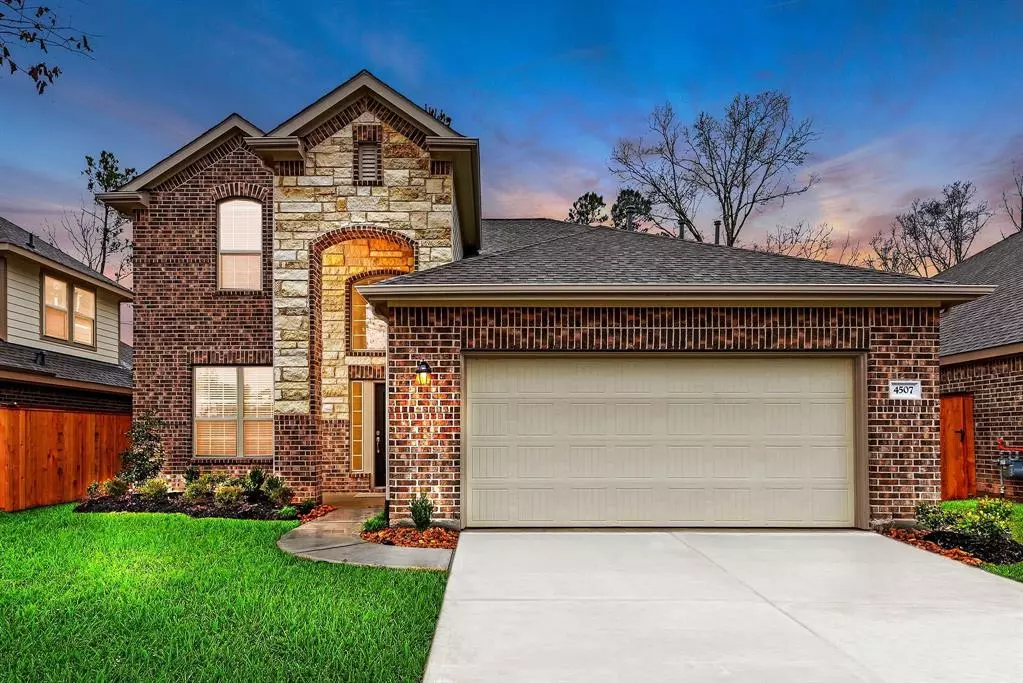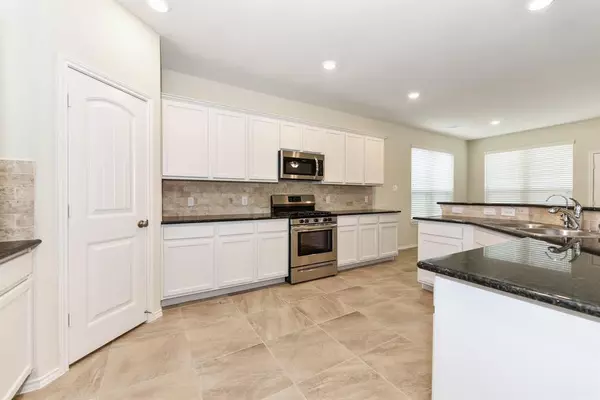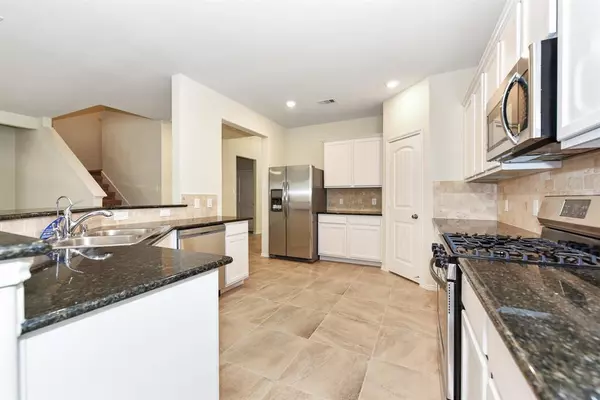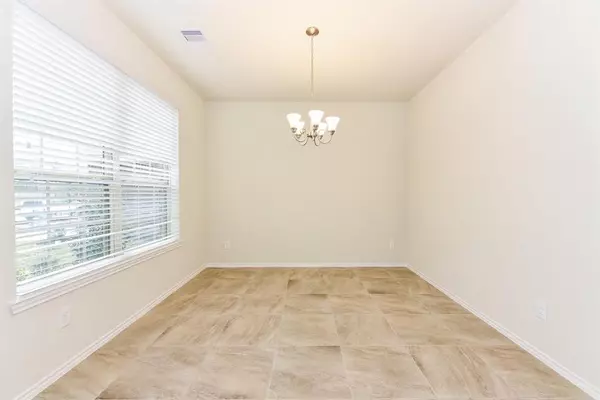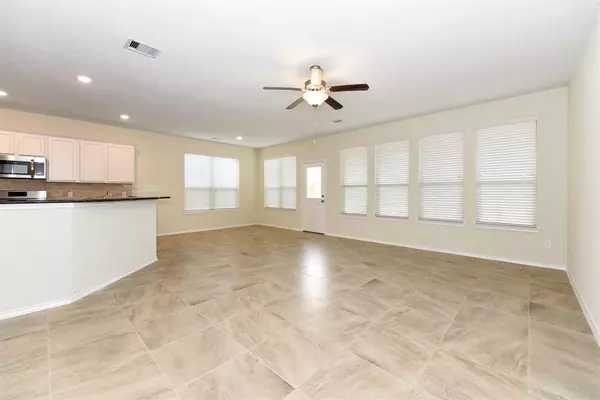Tony Giglio
info@zelloo.com4 Beds
3.1 Baths
2,714 SqFt
4 Beds
3.1 Baths
2,714 SqFt
Key Details
Property Type Single Family Home
Sub Type Single Family Detached
Listing Status Active
Purchase Type For Rent
Square Footage 2,714 sqft
Subdivision Country Colony
MLS Listing ID 13447130
Style Traditional
Bedrooms 4
Full Baths 3
Half Baths 1
Rental Info Long Term,One Year
Year Built 2018
Available Date 2025-04-01
Lot Size 6,421 Sqft
Acres 0.1474
Property Sub-Type Single Family Detached
Property Description
Location
State TX
County Montgomery
Area Porter/New Caney East
Rooms
Bedroom Description Built-In Bunk Beds
Interior
Heating Central Gas
Cooling Central Electric
Flooring Carpet, Tile
Appliance Dryer Included, Electric Dryer Connection, Refrigerator
Exterior
Parking Features Attached Garage
Garage Spaces 2.0
Garage Description Additional Parking
Private Pool No
Building
Lot Description Subdivision Lot
Story 2
Water Water District
New Construction No
Schools
Elementary Schools Porter Elementary School (New Caney)
Middle Schools Pine Valley Middle School
High Schools New Caney High School
School District 39 - New Caney
Others
Pets Allowed Yes Allowed
Senior Community No
Restrictions No Restrictions
Tax ID 3492-05-02800
Energy Description High-Efficiency HVAC,Insulated/Low-E windows
Disclosures Mud, Owner/Agent
Special Listing Condition Mud, Owner/Agent
Pets Allowed Yes Allowed

GET MORE INFORMATION
Principal Broker | License ID: 3588319

