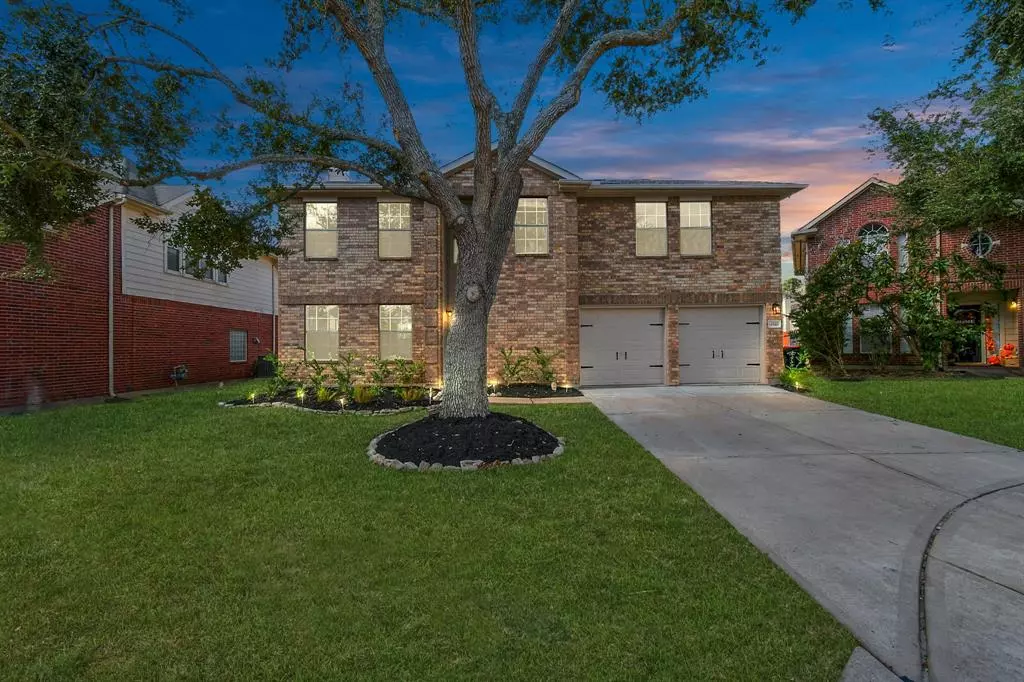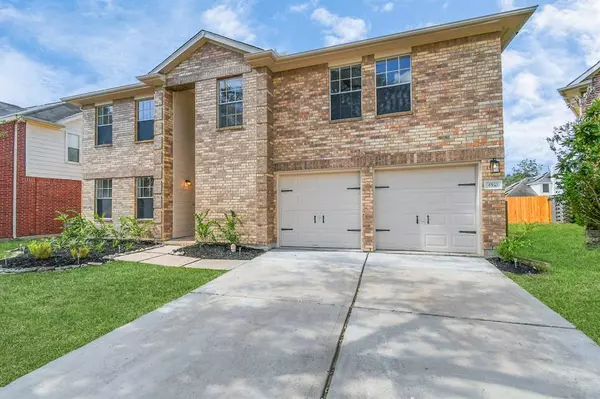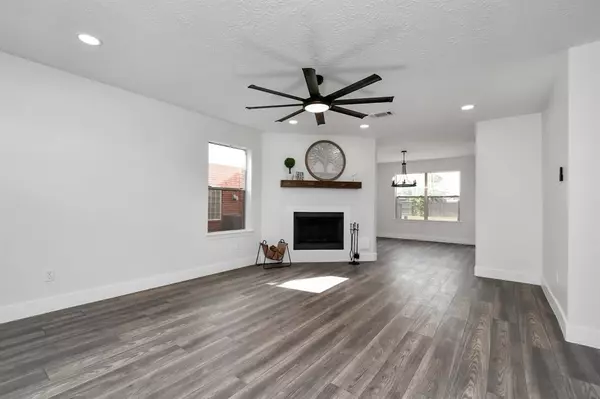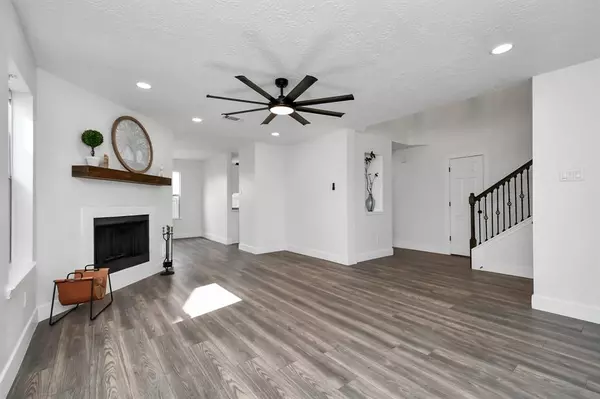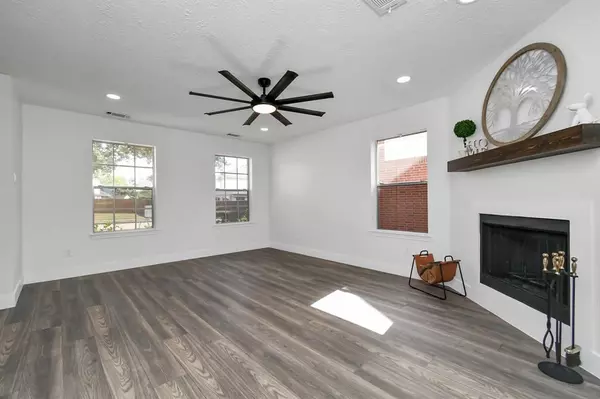Tony Giglio
info@zelloo.com4 Beds
2.1 Baths
1,974 SqFt
4 Beds
2.1 Baths
1,974 SqFt
Key Details
Property Type Single Family Home
Listing Status Active
Purchase Type For Sale
Square Footage 1,974 sqft
Price per Sqft $145
Subdivision Teal Run Sec 9
MLS Listing ID 78787719
Style Traditional
Bedrooms 4
Full Baths 2
Half Baths 1
HOA Fees $715/ann
HOA Y/N 1
Year Built 1999
Annual Tax Amount $5,142
Tax Year 2024
Lot Size 6,138 Sqft
Acres 0.1409
Property Description
Location
State TX
County Fort Bend
Area Missouri City Area
Rooms
Bedroom Description All Bedrooms Up
Master Bathroom Half Bath, Primary Bath: Shower Only, Secondary Bath(s): Double Sinks
Kitchen Pantry
Interior
Heating Central Gas
Cooling Central Electric
Flooring Laminate
Fireplaces Number 1
Exterior
Exterior Feature Back Yard
Parking Features Attached Garage
Garage Spaces 2.0
Roof Type Composition
Private Pool No
Building
Lot Description Subdivision Lot
Dwelling Type Free Standing
Story 2
Foundation Slab
Lot Size Range 0 Up To 1/4 Acre
Water Water District
Structure Type Wood
New Construction No
Schools
Elementary Schools Burton Elementary School (Fort Bend)
Middle Schools Lake Olympia Middle School
High Schools Hightower High School
School District 19 - Fort Bend
Others
Senior Community No
Restrictions Deed Restrictions
Tax ID 8700-09-003-0410-907
Acceptable Financing Cash Sale, Conventional, FHA, VA
Tax Rate 2.0689
Disclosures Sellers Disclosure
Listing Terms Cash Sale, Conventional, FHA, VA
Financing Cash Sale,Conventional,FHA,VA
Special Listing Condition Sellers Disclosure

GET MORE INFORMATION
Principal Broker | License ID: 3588319

