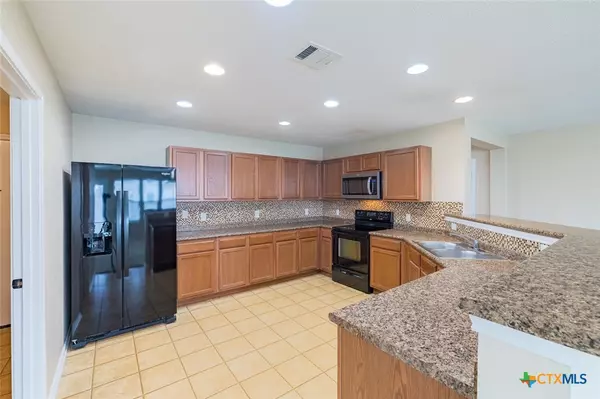Tony Giglio
info@zelloo.com3 Beds
2 Baths
1,724 SqFt
3 Beds
2 Baths
1,724 SqFt
OPEN HOUSE
Sat Mar 01, 12:00pm - 2:00pm
Key Details
Property Type Single Family Home
Sub Type Single Family Residence
Listing Status Active
Purchase Type For Sale
Square Footage 1,724 sqft
Price per Sqft $191
Subdivision Westwood Sec 06
MLS Listing ID 571281
Style Traditional
Bedrooms 3
Full Baths 2
Construction Status Resale
HOA Y/N Yes
Year Built 2009
Lot Size 5,972 Sqft
Acres 0.1371
Property Sub-Type Single Family Residence
Property Description
Location
State TX
County Williamson
Community Playground, Park, Sport Court(S), Community Pool
Interior
Interior Features Ceiling Fan(s), Double Vanity, Garden Tub/Roman Tub, High Ceilings, Open Floorplan, Recessed Lighting, Separate Shower, Tub Shower, Walk-In Closet(s), Breakfast Bar, Kitchen/Family Room Combo, Kitchen/Dining Combo, Pantry, Walk-In Pantry
Heating Central
Cooling Central Air
Flooring Carpet, Tile
Fireplaces Type None
Fireplace No
Appliance Dryer, Dishwasher, Electric Range, Disposal, Refrigerator, Washer, Microwave, Range
Laundry Washer Hookup, Electric Dryer Hookup, Laundry in Utility Room, Laundry Room
Exterior
Exterior Feature Covered Patio, Rain Gutters
Parking Features Attached, Garage, Garage Door Opener
Garage Spaces 2.0
Fence Back Yard, Picket, Wood
Pool Community, None
Community Features Playground, Park, Sport Court(s), Community Pool
Utilities Available Electricity Available, Water Available
View Y/N No
Water Access Desc Public
View None
Roof Type Composition,Shingle
Porch Covered, Patio
Building
Lot Description None
Entry Level One
Foundation Slab
Sewer Public Sewer
Water Public
Architectural Style Traditional
Level or Stories One
Construction Status Resale
Schools
School District Leander Isd
Others
Tax ID R425657
Security Features Smoke Detector(s)
Acceptable Financing Cash, Conventional, FHA, VA Loan
Listing Terms Cash, Conventional, FHA, VA Loan
Virtual Tour https://2012sydneedr.com/2305515?idx=1&pws=1
GET MORE INFORMATION
Principal Broker | License ID: 3588319






