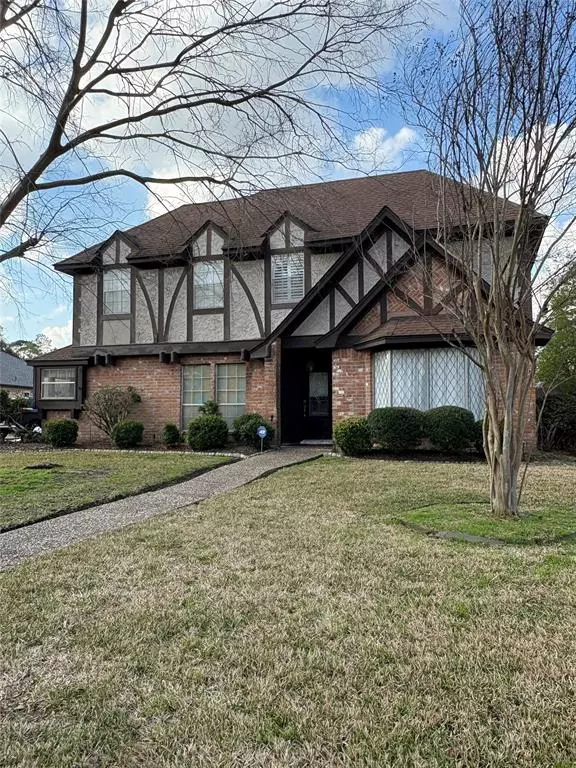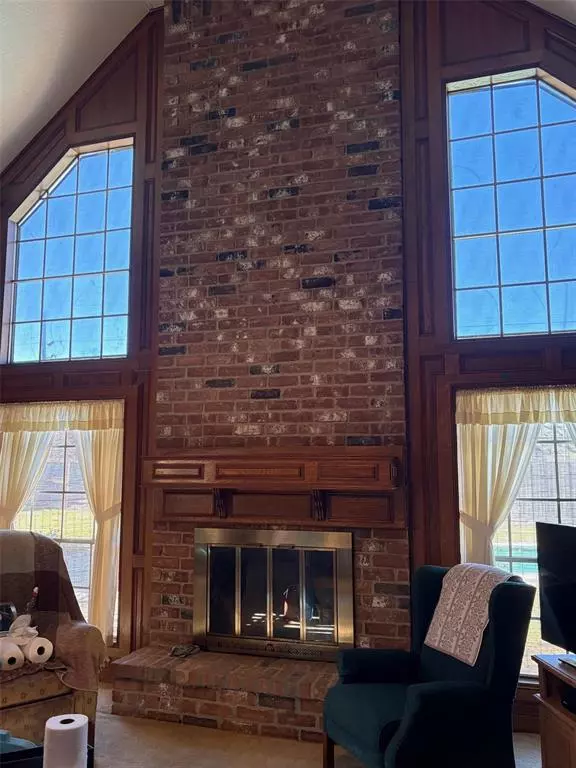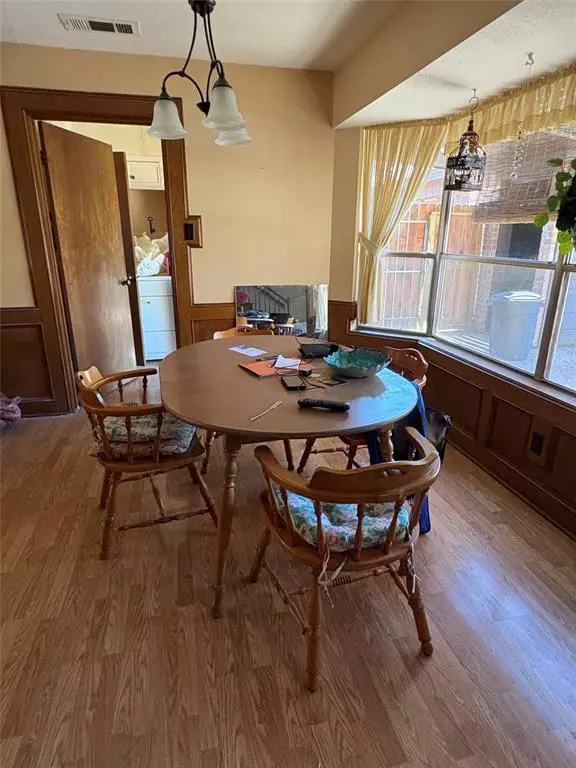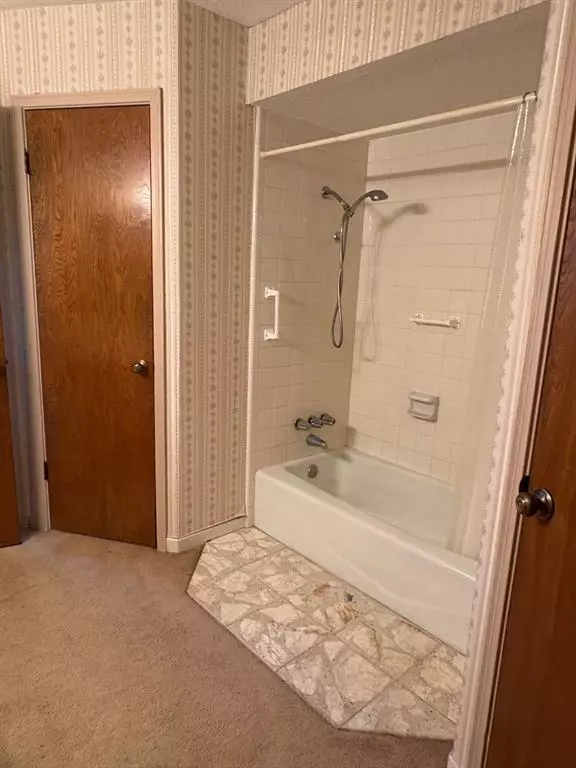Tony Giglio
info@zelloo.com4 Beds
2.1 Baths
2,630 SqFt
4 Beds
2.1 Baths
2,630 SqFt
Key Details
Property Type Single Family Home
Listing Status Active
Purchase Type For Sale
Square Footage 2,630 sqft
Price per Sqft $89
Subdivision Olde Oaks Sec
MLS Listing ID 34587567
Style Traditional
Bedrooms 4
Full Baths 2
Half Baths 1
HOA Fees $510/ann
HOA Y/N 1
Year Built 1977
Annual Tax Amount $5,910
Tax Year 2024
Lot Size 0.255 Acres
Acres 0.2553
Property Description
Location
State TX
County Harris
Area 1960/Cypress Creek North
Rooms
Bedroom Description Primary Bed - 1st Floor
Other Rooms Breakfast Room, Family Room, Formal Dining, Utility Room in House
Master Bathroom Primary Bath: Double Sinks, Primary Bath: Tub/Shower Combo, Secondary Bath(s): Double Sinks
Kitchen Pantry
Interior
Interior Features Crown Molding, Dryer Included, Formal Entry/Foyer, High Ceiling, Refrigerator Included, Washer Included
Heating Central Gas
Cooling Central Electric
Flooring Carpet, Tile
Fireplaces Number 1
Fireplaces Type Gaslog Fireplace
Exterior
Exterior Feature Back Yard Fenced, Fully Fenced, Patio/Deck, Sprinkler System
Parking Features Detached Garage
Garage Spaces 2.0
Garage Description Auto Garage Door Opener
Pool Gunite, In Ground
Roof Type Composition
Street Surface Concrete,Curbs
Private Pool Yes
Building
Lot Description Subdivision Lot
Dwelling Type Free Standing
Story 2
Foundation Slab
Lot Size Range 1/4 Up to 1/2 Acre
Water Water District
Structure Type Brick,Wood
New Construction No
Schools
Elementary Schools Pat Reynolds Elementary School
Middle Schools Edwin M Wells Middle School
High Schools Westfield High School
School District 48 - Spring
Others
Senior Community No
Restrictions Deed Restrictions
Tax ID 108-579-000-0015
Energy Description Ceiling Fans
Acceptable Financing Cash Sale
Tax Rate 2.1914
Disclosures Mud, Sellers Disclosure
Listing Terms Cash Sale
Financing Cash Sale
Special Listing Condition Mud, Sellers Disclosure

GET MORE INFORMATION
Principal Broker | License ID: 3588319






