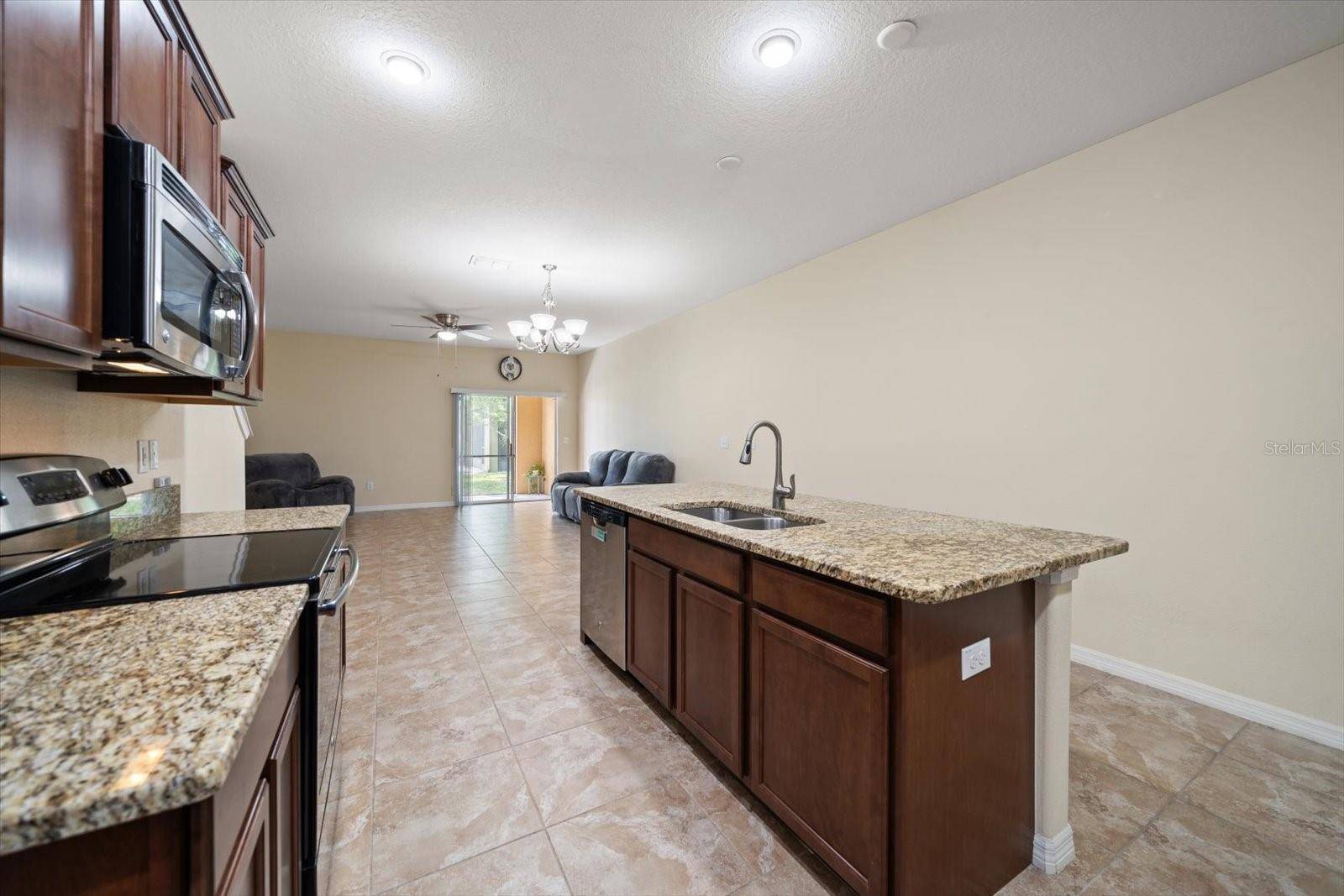Tony Giglio
info@zelloo.com3 Beds
3 Baths
1,760 SqFt
3 Beds
3 Baths
1,760 SqFt
Key Details
Property Type Townhouse
Sub Type Townhouse
Listing Status Active
Purchase Type For Sale
Square Footage 1,760 sqft
Price per Sqft $144
Subdivision Hawks Point Ph 1C
MLS Listing ID TB8361977
Bedrooms 3
Full Baths 2
Half Baths 1
HOA Fees $670/qua
HOA Y/N Yes
Annual Recurring Fee 2680.0
Year Built 2013
Annual Tax Amount $3,670
Lot Size 2,178 Sqft
Acres 0.05
Property Sub-Type Townhouse
Source Stellar MLS
Property Description
Step into a world where modern elegance meets everyday comfort. The open-concept design invites natural light to dance across the spacious living, dining, and kitchen areas, creating a warm, welcoming ambiance. Every detail feels intentional—from designer lighting to sleek finishes—that set the tone for sophisticated yet relaxed living. The gourmet kitchen isn't just for cooking—it's the heart of the home. Imagine sipping wine with friends at the granite countertops, hosting Sunday brunch with ease, or indulging your inner chef with premium stainless-steel appliances and a walk-in pantry that holds all your culinary treasures. Upstairs, your private sanctuary awaits. The luxurious primary suite is designed for pure relaxation, with a spa-like ensuite and walk-in closet that's perfect for curated wardrobes. Two additional bedrooms offer endless possibilities—whether you're creating cozy guest retreats, inspiring home offices, or playful spaces for family.
And with a brand new roof already in place, you'll enjoy worry-free living from day one, knowing this home has been thoughtfully maintained for years of comfort ahead. Start your mornings with coffee on the peaceful lanai. End your evenings strolling through the community's scenic walking trails or unwinding by the resort-style pool. With access to a clubhouse, fitness center, and dog park, every day here feels like a vacation. And when it's time to venture out, you're just minutes from shopping, dining, and entertainment, plus easy access to major highways for quick getaways. This isn't just a home—it's a gateway to the lifestyle you deserve. Don't wait. Schedule your private showing today and discover why Hawk's Point is one of Ruskin's most sought-after communities.
Location
State FL
County Hillsborough
Community Hawks Point Ph 1C
Area 33570 - Ruskin/Apollo Beach
Zoning PD
Interior
Interior Features Ceiling Fans(s), Eat-in Kitchen, High Ceilings, Living Room/Dining Room Combo, PrimaryBedroom Upstairs, Stone Counters, Thermostat, Walk-In Closet(s), Window Treatments
Heating Central, Electric
Cooling Central Air
Flooring Carpet, Ceramic Tile
Fireplace false
Appliance Dishwasher, Disposal, Dryer, Microwave, Range, Refrigerator, Washer
Laundry Electric Dryer Hookup, Laundry Closet, Washer Hookup
Exterior
Exterior Feature Lighting, Sliding Doors, Storage
Community Features Clubhouse, Community Mailbox, Dog Park, Fitness Center, Gated Community - No Guard, Playground, Pool, Sidewalks
Utilities Available BB/HS Internet Available, Cable Available, Electricity Connected, Phone Available, Sewer Connected, Water Connected
Roof Type Shingle
Garage false
Private Pool No
Building
Story 2
Entry Level Two
Foundation Slab
Lot Size Range 0 to less than 1/4
Sewer Public Sewer
Water Public
Structure Type Block,Stucco
New Construction false
Schools
Elementary Schools Cypress Creek-Hb
Middle Schools Shields-Hb
High Schools Lennard-Hb
Others
Pets Allowed Yes
HOA Fee Include Pool,Maintenance Structure,Recreational Facilities
Senior Community No
Ownership Fee Simple
Monthly Total Fees $223
Acceptable Financing Cash, Conventional, FHA, VA Loan
Membership Fee Required Required
Listing Terms Cash, Conventional, FHA, VA Loan
Special Listing Condition None
Virtual Tour https://floridavisualmarketing.com/2011-Hawks-View-Dr/idx

GET MORE INFORMATION
Principal Broker | License ID: 3588319






