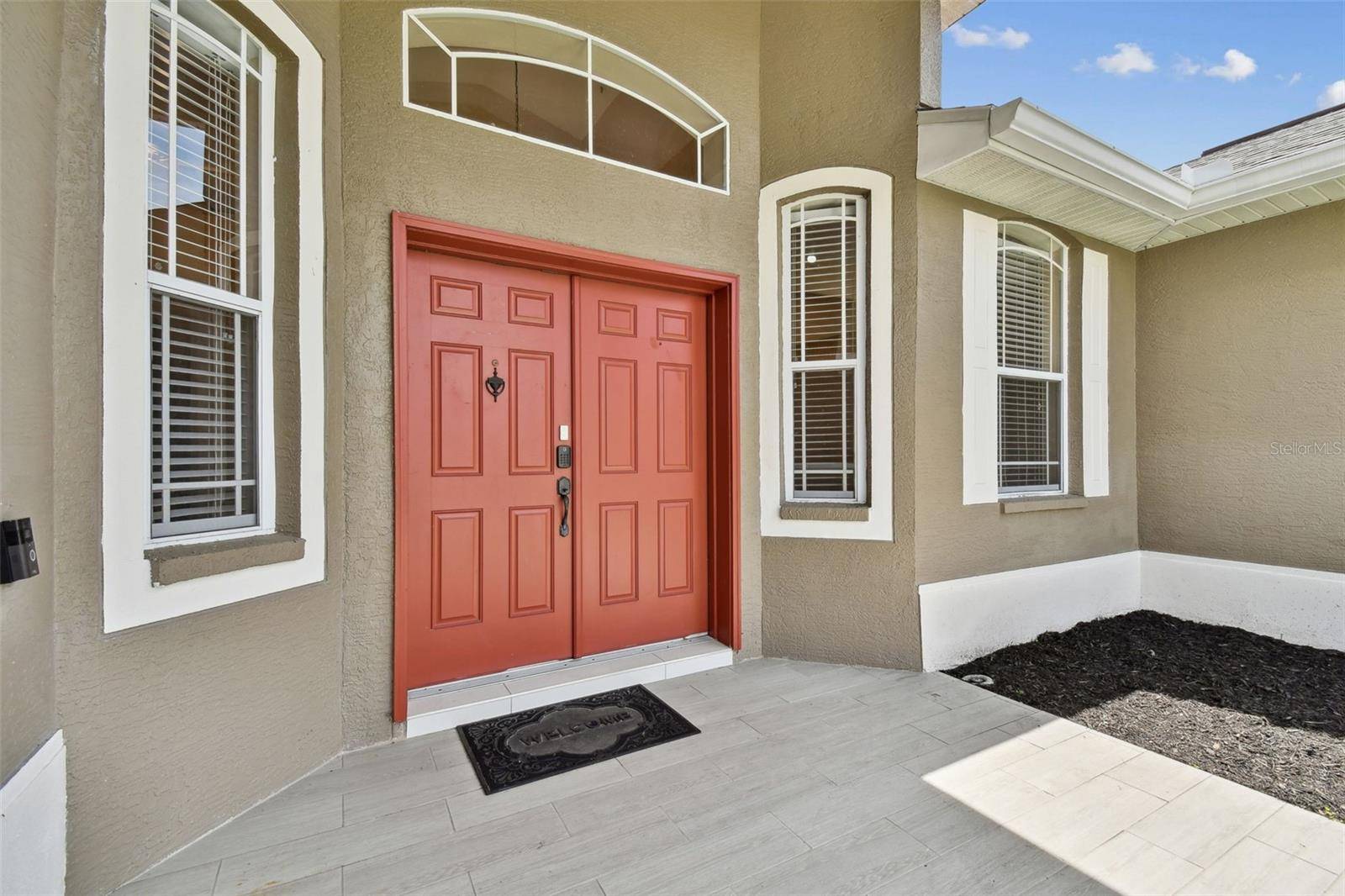Tony Giglio
info@zelloo.com4 Beds
2 Baths
1,939 SqFt
4 Beds
2 Baths
1,939 SqFt
Key Details
Property Type Single Family Home
Sub Type Single Family Residence
Listing Status Active
Purchase Type For Sale
Square Footage 1,939 sqft
Price per Sqft $234
Subdivision Oak Grove Ph 02
MLS Listing ID OM698657
Bedrooms 4
Full Baths 2
HOA Fees $250/ann
HOA Y/N Yes
Originating Board Stellar MLS
Annual Recurring Fee 250.0
Year Built 2003
Annual Tax Amount $5,582
Lot Size 7,405 Sqft
Acres 0.17
Property Sub-Type Single Family Residence
Property Description
Step inside to an open floor plan that seamlessly connects the living spaces, accentuated by beautiful ceramic tile flooring in the main areas and engineered hardwood in select bedrooms. The updated kitchen is a chef's dream, showcasing granite countertops and stainless-steel appliances including a natural gas stove/range, refrigerator with ice maker, dishwasher, and garbage disposal. The adjacent laundry room includes a washer and dryer for added convenience.
The spacious primary owner's suite is a true retreat, featuring engineered hardwood flooring, a ceiling fan, and private access to a luxurious ensuite. Indulge in the jetted tub, enjoy the generous tiled walk-in shower, and take advantage of the large walk-in closet and additional linen closet. This split-bedroom design offers privacy, with the primary suite thoughtfully separated from the other three bedrooms.
Additional highlights include ceiling fans throughout, a large sunroom perfect for year-round enjoyment, and an attached two-car garage. Located in a quiet, established neighborhood, this home is just minutes from Tampa, the beautiful Gulf beaches, Tampa International Airport, shopping, dining, and countless other amenities. This property truly offers the best of Florida living—don't miss the opportunity to make it yours!
Location
State FL
County Pasco
Community Oak Grove Ph 02
Area 33559 - Lutz
Zoning PUD
Rooms
Other Rooms Breakfast Room Separate, Family Room, Formal Dining Room Separate, Formal Living Room Separate, Inside Utility
Interior
Interior Features Ceiling Fans(s), Eat-in Kitchen, Open Floorplan, Primary Bedroom Main Floor, Solid Surface Counters, Solid Wood Cabinets, Split Bedroom, Stone Counters, Thermostat, Tray Ceiling(s), Walk-In Closet(s), Window Treatments
Heating Central, Exhaust Fan, Heat Pump
Cooling Central Air
Flooring Ceramic Tile, Hardwood, Granite
Furnishings Unfurnished
Fireplace false
Appliance Dishwasher, Disposal, Dryer, Exhaust Fan, Ice Maker, Microwave, Range, Refrigerator
Laundry Inside, Laundry Room
Exterior
Exterior Feature Garden, Private Mailbox, Sidewalk
Parking Features Driveway, Garage Door Opener
Garage Spaces 2.0
Fence Wood
Community Features None
Utilities Available BB/HS Internet Available, Electricity Connected, Fiber Optics, Natural Gas Connected, Phone Available, Sewer Connected, Underground Utilities, Water Connected
Amenities Available Maintenance
View Garden
Roof Type Shingle
Porch Covered, Front Porch
Attached Garage true
Garage true
Private Pool No
Building
Lot Description In County, Landscaped, Sidewalk, Street Dead-End, Paved
Story 1
Entry Level One
Foundation Slab
Lot Size Range 0 to less than 1/4
Sewer Public Sewer
Water Public
Structure Type Block
New Construction false
Schools
Elementary Schools Denham Oaks Elementary-Po
Middle Schools Charles S. Rushe Middle-Po
High Schools Sunlake High School-Po
Others
Pets Allowed Cats OK, Dogs OK
HOA Fee Include Common Area Taxes
Senior Community No
Ownership Fee Simple
Monthly Total Fees $20
Membership Fee Required Required
Special Listing Condition None
Virtual Tour https://www.propertypanorama.com/instaview/stellar/OM698657

GET MORE INFORMATION
Principal Broker | License ID: 3588319






