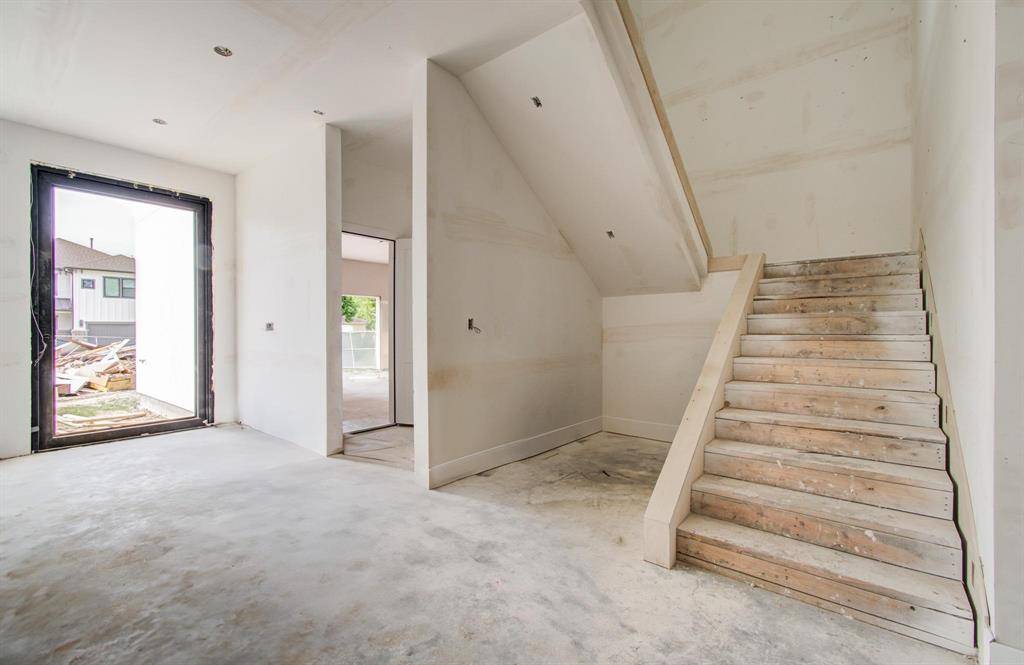Tony Giglio
info@zelloo.com4 Beds
4.2 Baths
5,070 SqFt
4 Beds
4.2 Baths
5,070 SqFt
OPEN HOUSE
Thu Jul 17, 12:00pm - 1:30pm
Sun Jul 20, 12:00pm - 1:30pm
Key Details
Property Type Single Family Home
Listing Status Active
Purchase Type For Sale
Square Footage 5,070 sqft
Price per Sqft $343
Subdivision Westview Terrace
MLS Listing ID 65843646
Style Contemporary/Modern
Bedrooms 4
Full Baths 4
Half Baths 2
Year Built 2025
Lot Size 8,125 Sqft
Acres 0.1865
Property Description
Enjoy the natural light through the expansive windows in every room, and soaring ceilings provide a sense of grandeur. The living room's centerpiece is a stunning two-story fireplace accent wall. The open floor plan seamlessly extends to a covered patio and a spacious yard, perfect for hosting gatherings with ample space for a potential pool. A custom bar complete with wine display racks, a formal dining area, a second-floor game/media room, and a thoughtful bonus room that can be used as a gym, private office, or hobby room completes this exquisite home.
Location
State TX
County Harris
Area Spring Branch
Rooms
Bedroom Description En-Suite Bath,Primary Bed - 1st Floor,Sitting Area,Walk-In Closet
Other Rooms Den, Entry, Formal Dining, Gameroom Up, Home Office/Study, Living Area - 1st Floor
Master Bathroom Full Secondary Bathroom Down, Primary Bath: Double Sinks, Primary Bath: Separate Shower, Primary Bath: Soaking Tub, Secondary Bath(s): Soaking Tub
Den/Bedroom Plus 5
Kitchen Butler Pantry, Island w/o Cooktop, Kitchen open to Family Room, Pantry
Interior
Interior Features Fire/Smoke Alarm, High Ceiling, Wet Bar
Heating Central Gas, Zoned
Cooling Central Electric, Zoned
Flooring Carpet, Tile, Wood
Fireplaces Number 1
Fireplaces Type Gas Connections
Exterior
Exterior Feature Sprinkler System
Parking Features Attached Garage
Garage Spaces 2.0
Garage Description Additional Parking, Auto Garage Door Opener
Roof Type Composition
Street Surface Concrete
Private Pool No
Building
Lot Description Subdivision Lot
Dwelling Type Free Standing
Faces South
Story 2
Foundation Slab
Lot Size Range 0 Up To 1/4 Acre
Builder Name Dally Investment Group LLC
Water Public Water
Structure Type Stucco
New Construction Yes
Schools
Elementary Schools Housman Elementary School
Middle Schools Landrum Middle School
High Schools Northbrook High School
School District 49 - Spring Branch
Others
Senior Community No
Restrictions Deed Restrictions
Tax ID 075-219-009-0020
Energy Description Ceiling Fans,Digital Program Thermostat,High-Efficiency HVAC,HVAC>13 SEER,Insulated/Low-E windows
Acceptable Financing Cash Sale, Conventional
Tax Rate 2.3043
Disclosures No Disclosures
Green/Energy Cert Energy Star Qualified Home
Listing Terms Cash Sale, Conventional
Financing Cash Sale,Conventional
Special Listing Condition No Disclosures

GET MORE INFORMATION
Principal Broker | License ID: 3588319






