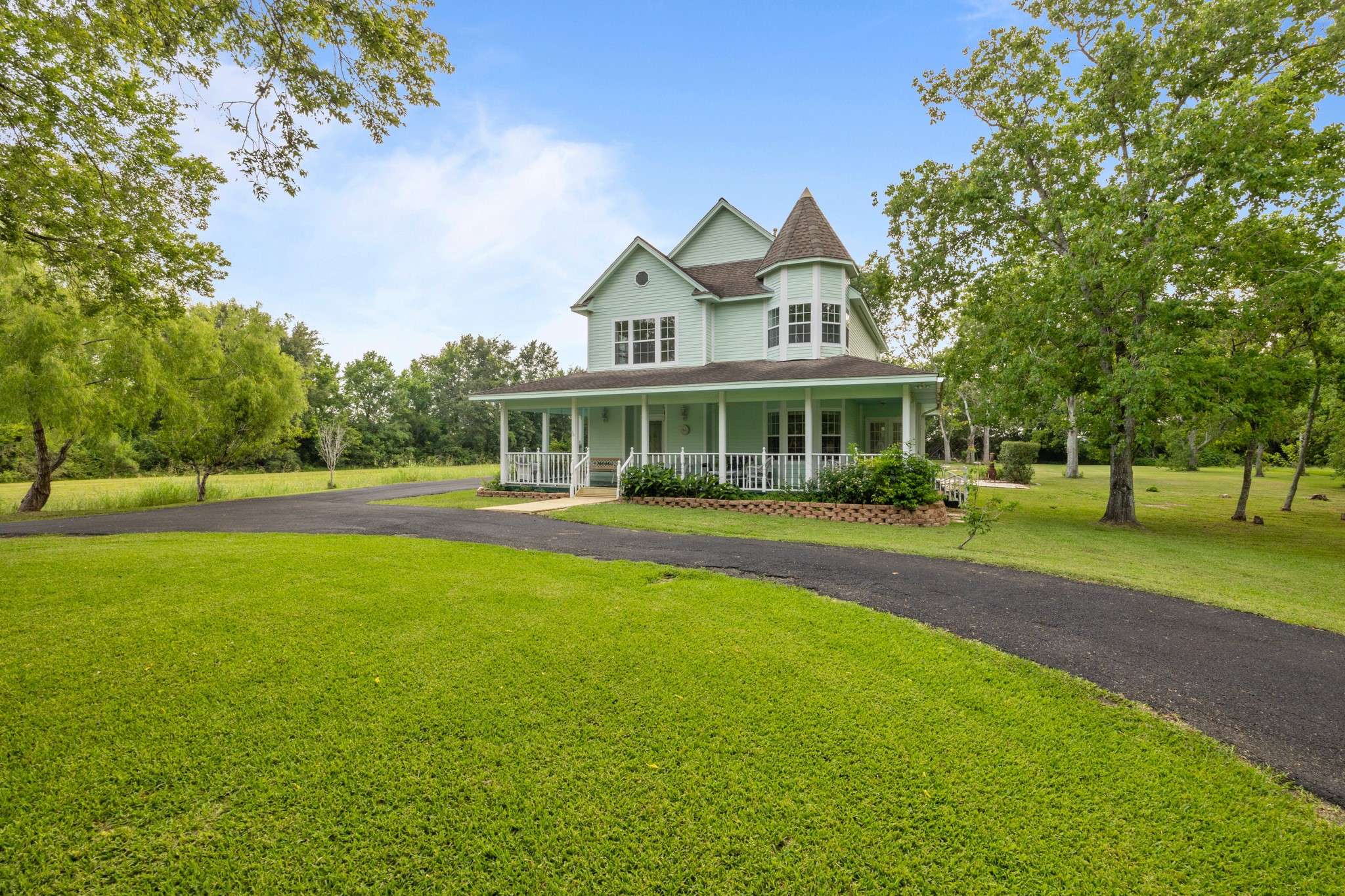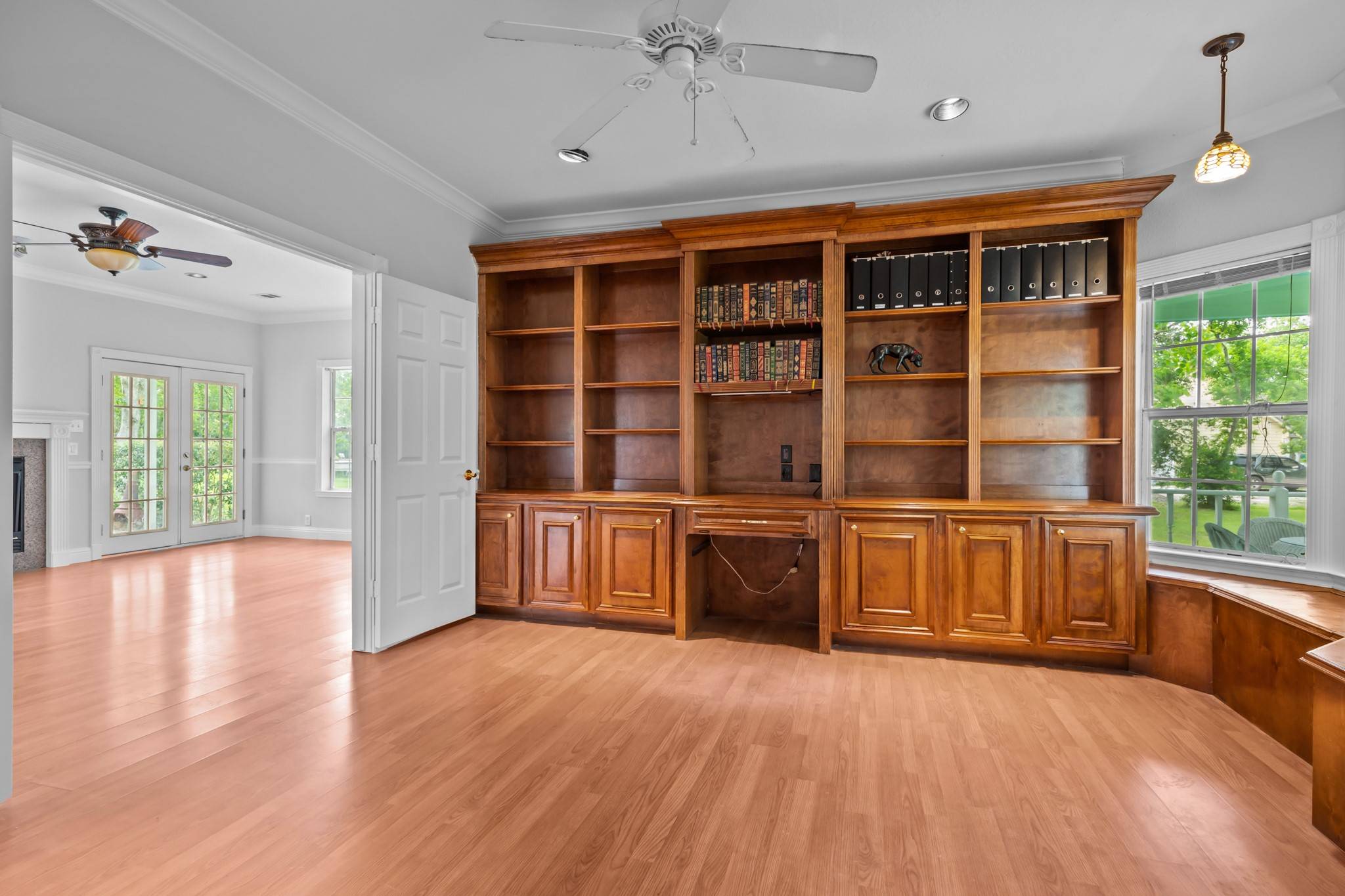Tony Giglio
info@zelloo.com4 Beds
4 Baths
3,703 SqFt
4 Beds
4 Baths
3,703 SqFt
Key Details
Property Type Single Family Home
Sub Type Detached
Listing Status Active
Purchase Type For Sale
Square Footage 3,703 sqft
Price per Sqft $189
Subdivision H T & B R R
MLS Listing ID 61422515
Style Other,Victorian
Bedrooms 4
Full Baths 3
Half Baths 1
HOA Y/N No
Year Built 2000
Annual Tax Amount $11,100
Tax Year 2024
Lot Size 1.749 Acres
Acres 1.749
Property Sub-Type Detached
Property Description
Location
State TX
County Brazoria
Area 5
Interior
Interior Features Breakfast Bar, Crown Molding, Double Vanity, Entrance Foyer, High Ceilings, Bath in Primary Bedroom, Multiple Staircases, Soaking Tub, Separate Shower, Tub Shower, Vanity, Window Treatments, Ceiling Fan(s), Kitchen/Dining Combo, Living/Dining Room
Heating Central, Gas
Cooling Central Air, Electric
Flooring Carpet, Tile, Wood
Fireplaces Number 1
Fireplaces Type Gas Log
Fireplace Yes
Appliance Dishwasher, Electric Oven, Disposal, Gas Oven, Gas Range
Laundry Washer Hookup, Electric Dryer Hookup
Exterior
Exterior Feature Balcony, Covered Patio, Deck, Porch, Patio, Private Yard
Parking Features Additional Parking, Circular Driveway, Driveway, Garage, Garage Door Opener, Oversized, Workshop in Garage
Garage Spaces 2.0
Water Access Desc Well
Roof Type Composition
Porch Balcony, Covered, Deck, Patio, Porch
Private Pool No
Building
Lot Description Cul-De-Sac, Wooded
Faces Southeast
Entry Level Two
Foundation Pillar/Post/Pier
Sewer Septic Tank
Water Well
Architectural Style Other, Victorian
Level or Stories Two
Additional Building Garage Apartment, Workshop
New Construction No
Schools
Elementary Schools Lawhon Elementary School
Middle Schools Pearland Junior High West
High Schools Glenda Dawson High School
School District 42 - Pearland
Others
Tax ID 0243-0042-145
Ownership Full Ownership
Security Features Smoke Detector(s)
Acceptable Financing Cash, Conventional, FHA, Texas Vet, VA Loan
Listing Terms Cash, Conventional, FHA, Texas Vet, VA Loan

GET MORE INFORMATION
Principal Broker | License ID: 3588319






