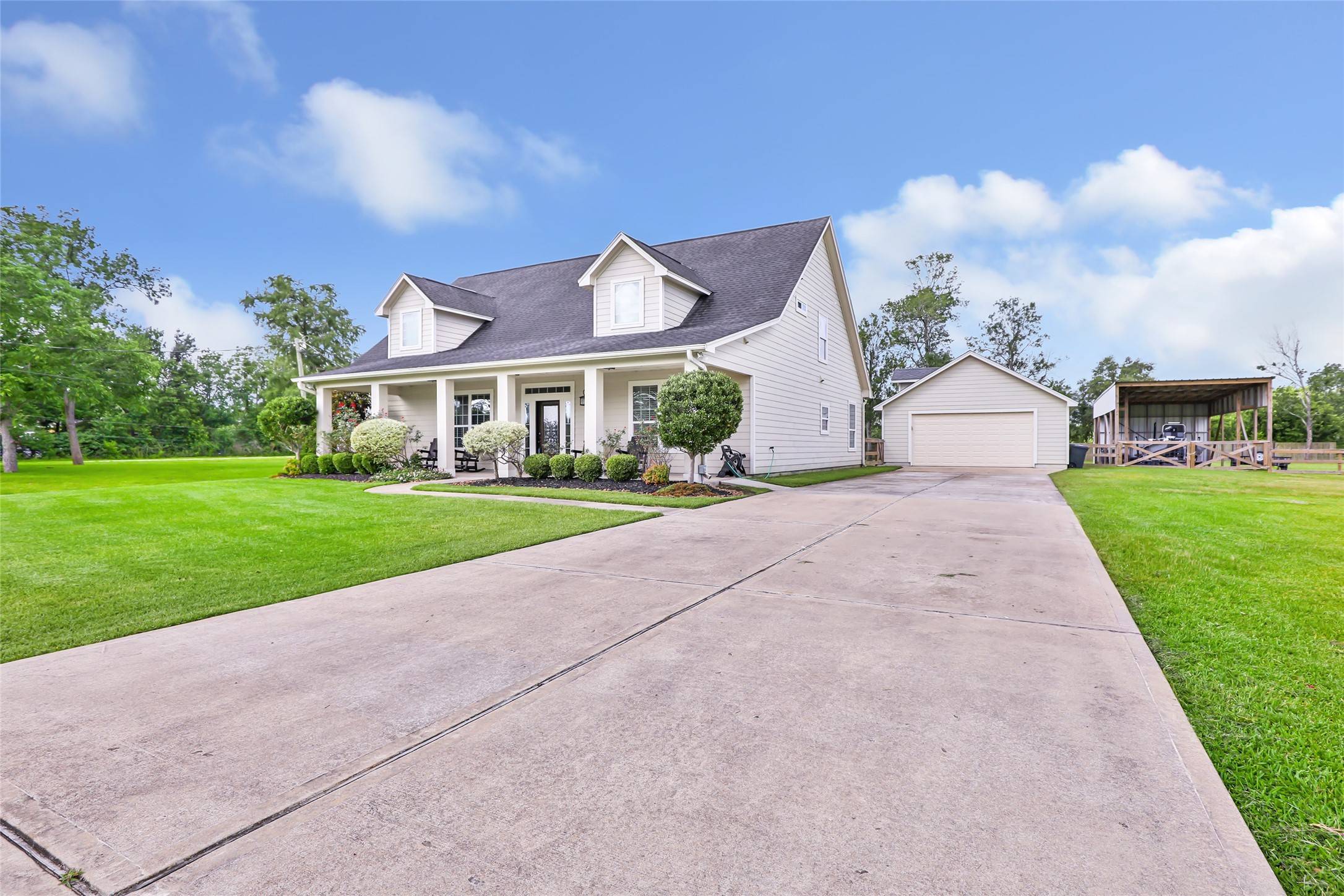Tony Giglio
info@zelloo.com3 Beds
4 Baths
3,022 SqFt
3 Beds
4 Baths
3,022 SqFt
Key Details
Property Type Single Family Home
Sub Type Detached
Listing Status Active
Purchase Type For Sale
Square Footage 3,022 sqft
Price per Sqft $246
Subdivision West Friendswood
MLS Listing ID 45181504
Style Craftsman
Bedrooms 3
Full Baths 3
Half Baths 1
HOA Y/N No
Year Built 2011
Annual Tax Amount $12,390
Tax Year 2024
Property Sub-Type Detached
Property Description
Location
State TX
County Brazoria
Area 5
Interior
Interior Features Entrance Foyer, Granite Counters, High Ceilings, Ceiling Fan(s), Programmable Thermostat
Heating Central, Gas
Cooling Central Air, Electric
Flooring Travertine, Wood
Fireplaces Number 1
Fireplaces Type Gas
Fireplace Yes
Appliance Double Oven, Dishwasher, Gas Cooktop, Disposal, Microwave
Laundry Washer Hookup, Electric Dryer Hookup, Gas Dryer Hookup
Exterior
Parking Features Additional Parking, Boat, Detached, Garage, RV Access/Parking
Garage Spaces 2.0
Water Access Desc Well
Roof Type Composition
Private Pool No
Building
Lot Description Cleared
Entry Level One
Foundation Slab
Water Well
Architectural Style Craftsman
Level or Stories One
New Construction No
Schools
Elementary Schools Rustic Oak Elementary School
Middle Schools Pearland Junior High East
High Schools Pearland High School
School District 42 - Pearland
Others
Tax ID 8225-0110-000
Ownership Full Ownership
Security Features Prewired
Acceptable Financing Cash, Conventional, FHA, VA Loan
Listing Terms Cash, Conventional, FHA, VA Loan

GET MORE INFORMATION
Principal Broker | License ID: 3588319






