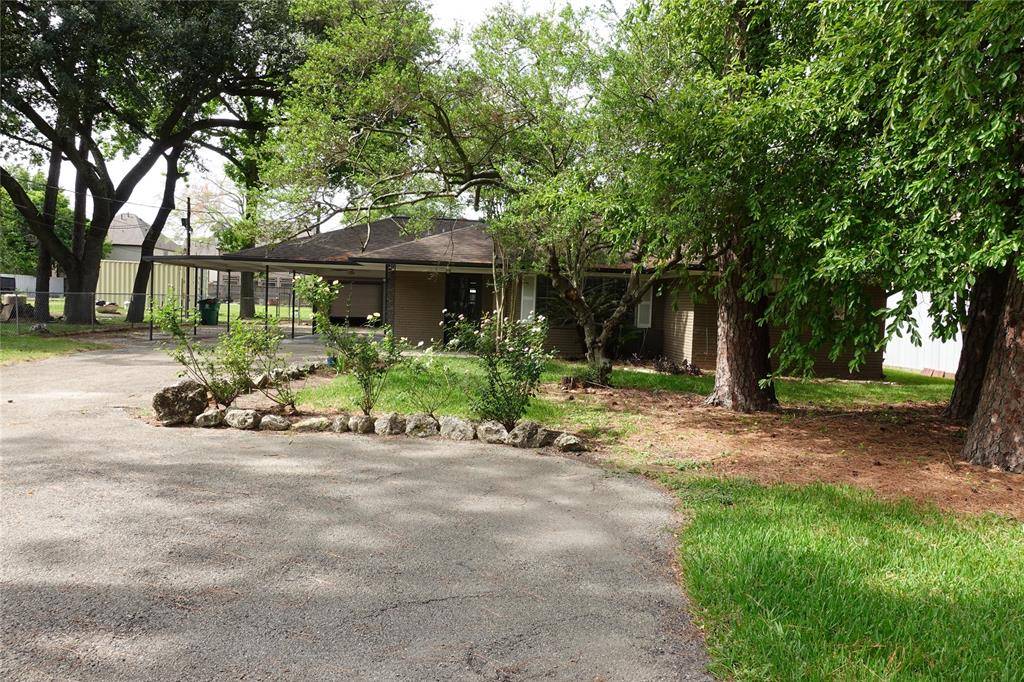Tony Giglio
info@zelloo.com2 Beds
1.1 Baths
1,400 SqFt
2 Beds
1.1 Baths
1,400 SqFt
Key Details
Property Type Single Family Home, Other Rentals
Sub Type Single Family Detached
Listing Status Active
Purchase Type For Rent
Square Footage 1,400 sqft
Subdivision Janisch Amelia
MLS Listing ID 41191794
Style Traditional
Bedrooms 2
Full Baths 1
Half Baths 1
Rental Info One Year
Year Built 1960
Available Date 2025-06-27
Lot Size 0.482 Acres
Property Sub-Type Single Family Detached
Property Description
Location
State TX
County Harris
Area Shepherd Park Plaza Area
Rooms
Bedroom Description All Bedrooms Down
Other Rooms Family Room, Utility Room in House
Master Bathroom Primary Bath: Shower Only
Den/Bedroom Plus 3
Kitchen Pots/Pans Drawers
Interior
Heating Central Gas
Cooling Central Electric
Flooring Tile, Travertine, Wood
Appliance Refrigerator, Stacked
Exterior
Exterior Feature Fully Fenced, Private Driveway
Parking Features Detached Garage
Garage Spaces 1.0
Carport Spaces 2
Garage Description Additional Parking, Boat Parking, Driveway Gate, Single-Wide Driveway, Workshop
Utilities Available Trash Pickup
Street Surface Asphalt
Private Pool No
Building
Lot Description Subdivision Lot
Story 1
Sewer Public Sewer
Water Public Water, Well
New Construction No
Schools
Elementary Schools Durham Elementary School
Middle Schools Black Middle School
High Schools Waltrip High School
School District 27 - Houston
Others
Pets Allowed Not Allowed
Senior Community No
Restrictions Deed Restrictions
Tax ID 041-050-001-0050
Disclosures Owner/Agent
Special Listing Condition Owner/Agent
Pets Allowed Not Allowed

GET MORE INFORMATION
Principal Broker | License ID: 3588319






