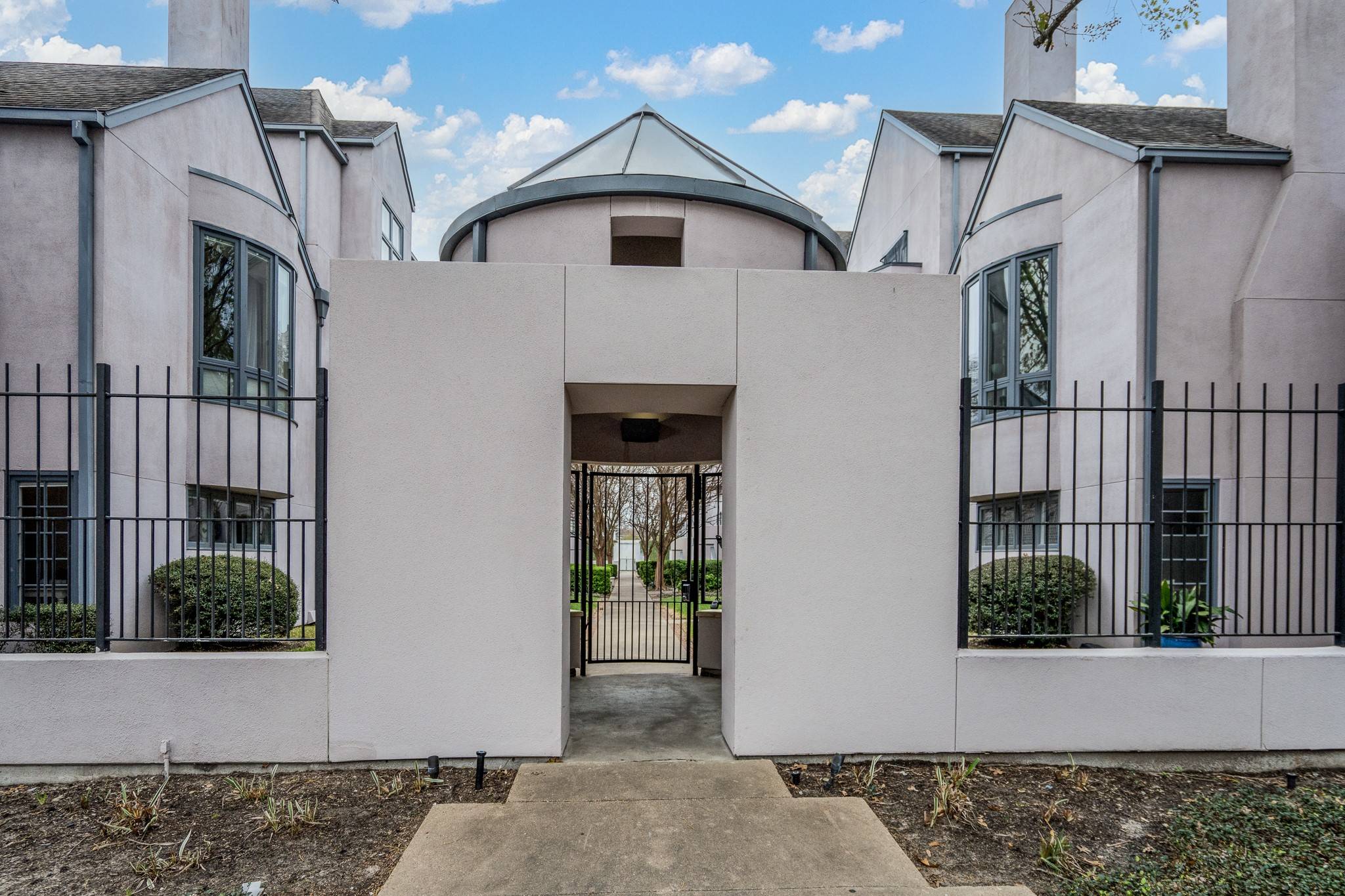Tony Giglio
info@zelloo.com2 Beds
2 Baths
1,442 SqFt
2 Beds
2 Baths
1,442 SqFt
OPEN HOUSE
Sat Jul 26, 11:30am - 1:30pm
Key Details
Property Type Townhouse
Sub Type Townhouse
Listing Status Active
Purchase Type For Sale
Square Footage 1,442 sqft
Price per Sqft $291
Subdivision Arlington Court T/H
MLS Listing ID 31133245
Style Contemporary/Modern
Bedrooms 2
Full Baths 2
HOA Fees $600/mo
HOA Y/N No
Year Built 1984
Annual Tax Amount $7,171
Tax Year 2024
Property Sub-Type Townhouse
Property Description
Location
State TX
County Harris
Community Community Pool
Area 9
Interior
Interior Features Breakfast Bar, Entrance Foyer, High Ceilings, Tub Shower, Vanity, Walk-In Pantry, Window Treatments, Ceiling Fan(s), Kitchen/Dining Combo, Programmable Thermostat
Heating Central, Gas
Cooling Central Air, Electric
Flooring Carpet, Tile, Wood
Fireplaces Number 1
Fireplaces Type Gas Log
Fireplace Yes
Appliance Dryer, Washer/Dryer Stacked, Dishwasher, Electric Oven, Electric Range, Disposal, Microwave, Oven, Washer, Refrigerator
Laundry Laundry in Utility Room, Stacked
Exterior
Exterior Feature Deck, Fence, Patio
Parking Features Additional Parking, Attached, Controlled Entrance, Garage, Garage Door Opener
Garage Spaces 2.0
Pool Association
Community Features Community Pool
Amenities Available Picnic Area, Pool, Trash, Gated
Water Access Desc Public
View East
Roof Type Composition
Porch Deck, Patio, Rooftop
Private Pool No
Building
Faces West
Story 2
Entry Level Two
Foundation Slab
Sewer Public Sewer
Water Public
Architectural Style Contemporary/Modern
Level or Stories Two
New Construction No
Schools
Elementary Schools Field Elementary School
Middle Schools Hogg Middle School (Houston)
High Schools Heights High School
School District 27 - Houston
Others
HOA Name KRJ Management
HOA Fee Include Maintenance Grounds,Maintenance Structure,Recreation Facilities
Tax ID 115-667-001-0003
Ownership Full Ownership
Security Features Controlled Access,Smoke Detector(s)
Acceptable Financing Cash, Conventional, FHA, Investor Financing, VA Loan
Listing Terms Cash, Conventional, FHA, Investor Financing, VA Loan
Virtual Tour https://www.youtube.com/watch?v=oclDvL8ShsU

GET MORE INFORMATION
Principal Broker | License ID: 3588319






