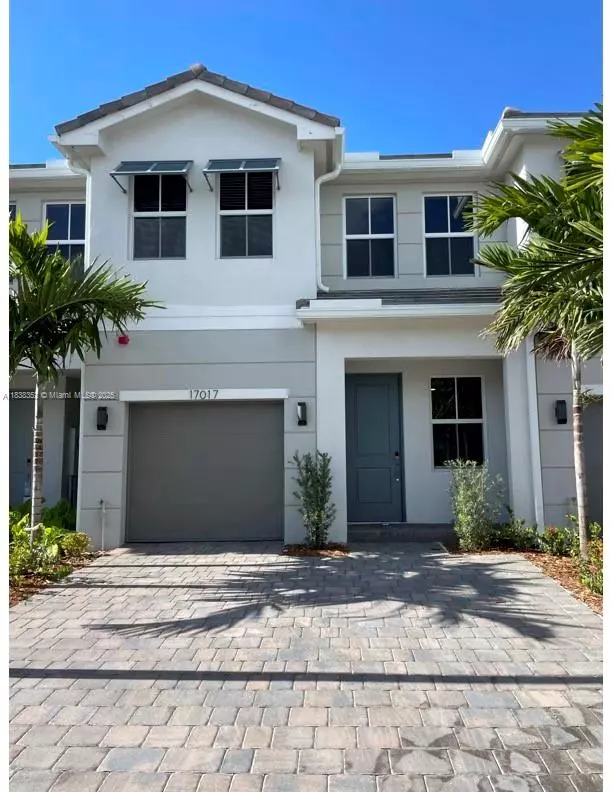REQUEST A TOUR If you would like to see this home without being there in person, select the "Virtual Tour" option and your agent will contact you to discuss available opportunities.
In-PersonVirtual Tour

Tony Giglio
info@zelloo.com$ 4,300
4 Beds
3 Baths
2,260 SqFt
$ 4,300
4 Beds
3 Baths
2,260 SqFt
Key Details
Property Type Townhouse
Sub Type Townhouse
Listing Status Pending
Purchase Type For Rent
Square Footage 2,260 sqft
Subdivision Merrick Square
MLS Listing ID A11838352
Bedrooms 4
Full Baths 3
HOA Y/N No
Lot Size 1,925 Sqft
Property Sub-Type Townhouse
Property Description
SPECTACULAR BRAND-NEW TOWNHOUSE. 4 BEDROOMS-3 BATH IN THE NEW MERRICK SQUARE COMMUNITY. TILED FIRST FLOOR. KITCHEN WITH STAINLESS STEEL APPLIANCES, QUARTZ COUNTERTOPS, WASHER AND DRYER AND TANKLESS WATER HEATER. FRAMELESS SHOWER IN TWO BATHROOMS. GARAGE FOR 1 CAR AND PARKING FOR 2 MORE VEHICLES IN DRIVEWAY. ONE BEDROOM AND A FULL BATH ON THE FIRST FLOOR. PRIME LOCATION CLOSE TO SHOPPING, RESTAURANTS, COSTCO, SAWGRASS MALL, HOSPITAL, PARKS. COME AND SEE IT TODAY BEFORE IT IS GONE.
Location
State FL
County Broward
Community Merrick Square
Area 3990
Interior
Heating Central, Electric
Cooling Central Air, Electric
Furnishings Unfurnished
Exterior
Garage Spaces 2.0
Pool None
Garage Yes
Private Pool No
Building
Sewer Public Sewer
Others
Pets Allowed No
Senior Community No
Tax ID 514017110640
Pets Allowed No
Virtual Tour https://www.propertypanorama.com/instaview/mia/A11838352

Listed by 1 Miami Realty
GET MORE INFORMATION

Tony Giglio
Principal Broker | License ID: 3588319






