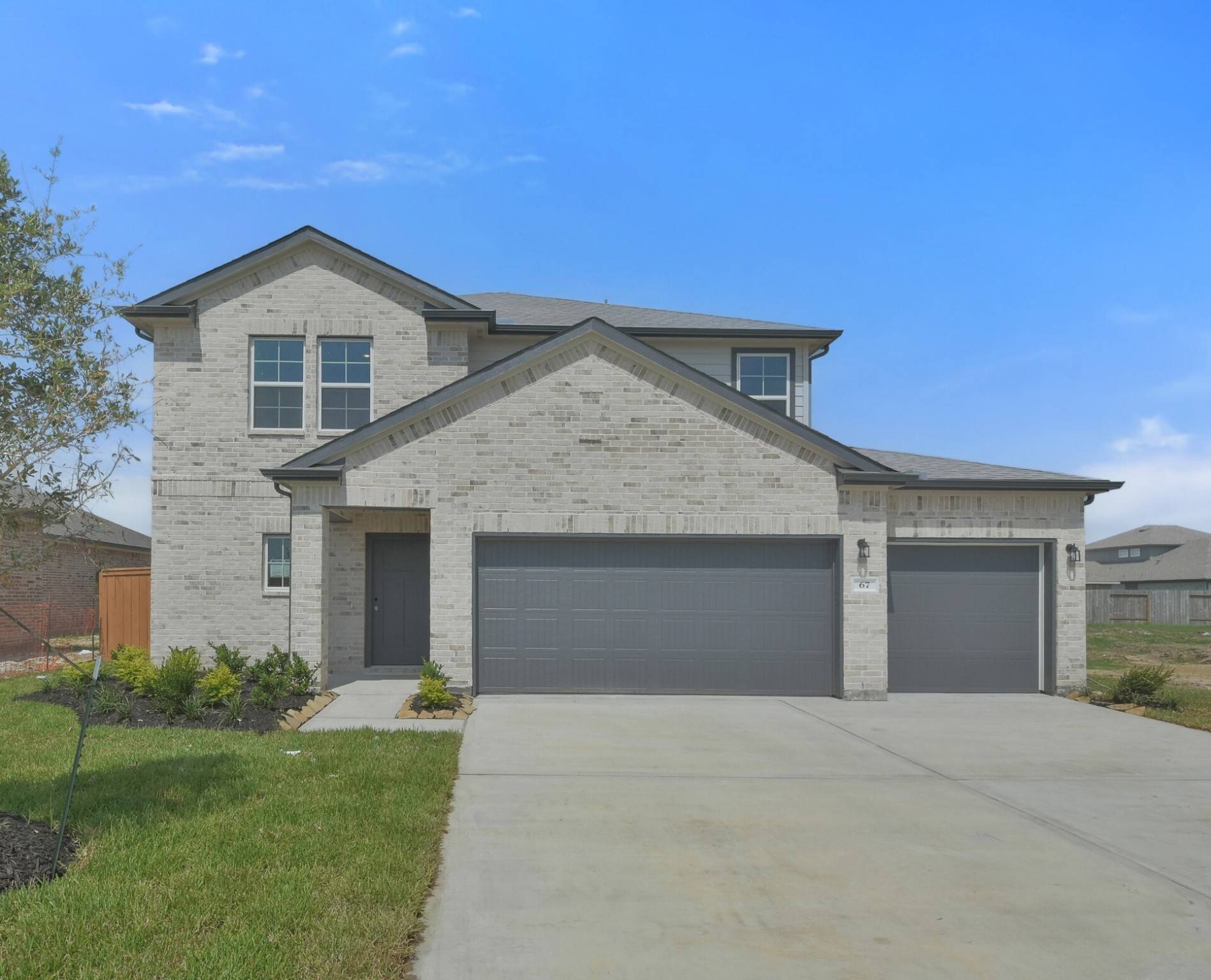Tony Giglio
info@zelloo.com4 Beds
3 Baths
2,407 SqFt
4 Beds
3 Baths
2,407 SqFt
OPEN HOUSE
Tue Jul 22, 12:00pm - 4:00pm
Wed Jul 23, 12:00pm - 4:00pm
Thu Jul 24, 12:00pm - 4:00pm
Fri Jul 25, 12:00pm - 4:00pm
Sat Jul 26, 12:00pm - 4:00pm
Sun Jul 27, 12:00pm - 4:00pm
Mon Jul 28, 12:00pm - 4:00pm
Tue Jul 29, 12:00pm - 4:00pm
Key Details
Property Type Other Types
Sub Type Detached
Listing Status Active
Purchase Type For Sale
Square Footage 2,407 sqft
Price per Sqft $139
Subdivision River Ranch Meadows
MLS Listing ID 63439759
Style Traditional
Bedrooms 4
Full Baths 2
Half Baths 1
Construction Status New Construction
HOA Fees $1,350/ann
HOA Y/N Yes
Year Built 2025
Tax Year 2024
Property Sub-Type Detached
Property Description
Location
State TX
County Liberty
Community Community Pool
Area 52
Interior
Interior Features Double Vanity, Entrance Foyer, Granite Counters, High Ceilings, Tub Shower, Ceiling Fan(s), Programmable Thermostat
Heating Central, Gas
Cooling Central Air, Electric
Flooring Carpet, Plank, Tile, Vinyl
Fireplace No
Appliance Dishwasher, Gas Cooktop, Disposal, Gas Oven, Microwave, ENERGY STAR Qualified Appliances, Tankless Water Heater
Laundry Washer Hookup, Electric Dryer Hookup, Gas Dryer Hookup
Exterior
Exterior Feature Covered Patio, Fully Fenced, Sprinkler/Irrigation, Patio
Parking Features Attached, Garage
Garage Spaces 3.0
Community Features Community Pool
Water Access Desc Public
Roof Type Composition
Porch Covered, Deck, Patio
Private Pool No
Building
Lot Description Subdivision
Faces East
Entry Level Two
Foundation Slab
Sewer Public Sewer
Water Public
Architectural Style Traditional
Level or Stories Two
New Construction Yes
Construction Status New Construction
Schools
Elementary Schools Kimmie M. Brown Elementary School
Middle Schools Woodrow Wilson Junior High School
High Schools Dayton High School
School District 74 - Dayton
Others
HOA Name River Ranch Property Owners Assoc
Tax ID 007249-000115-000
Security Features Prewired,Smoke Detector(s)
Acceptable Financing Cash, Conventional, FHA, VA Loan
Listing Terms Cash, Conventional, FHA, VA Loan

GET MORE INFORMATION
Principal Broker | License ID: 3588319






