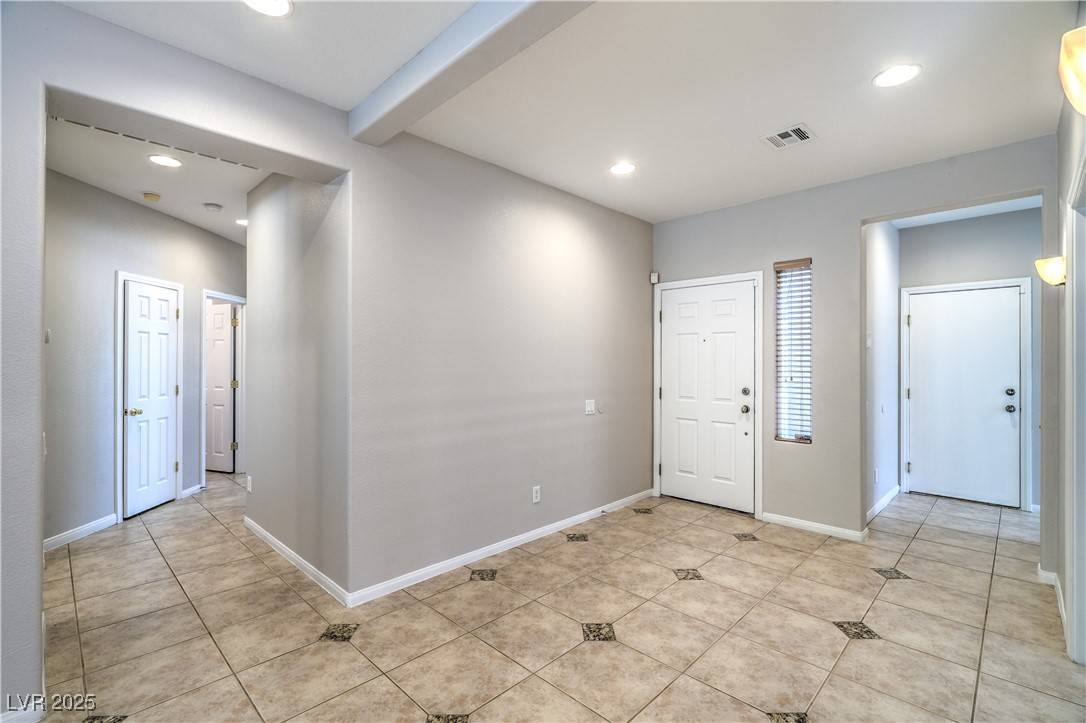Tony Giglio
info@zelloo.com3 Beds
3 Baths
2,479 SqFt
3 Beds
3 Baths
2,479 SqFt
Key Details
Property Type Single Family Home
Sub Type Single Family Residence
Listing Status Active
Purchase Type For Rent
Square Footage 2,479 sqft
Subdivision Willow Springs At Summerlin Un
MLS Listing ID 2701377
Style One Story
Bedrooms 3
Full Baths 2
Half Baths 1
HOA Y/N Yes
Year Built 2001
Lot Size 6,534 Sqft
Acres 0.15
Property Sub-Type Single Family Residence
Property Description
Location
State NV
County Clark
Community Pool
Zoning Single Family
Direction From 215 & Sahara, E on Sahara, S on Pavillion Center, E on Corwin, S on Ivoryhill
Interior
Interior Features Bedroom on Main Level, Primary Downstairs, None
Heating Central, Gas
Cooling Central Air, Electric
Flooring Tile
Fireplaces Number 1
Fireplaces Type Family Room, Gas
Furnishings Unfurnished
Fireplace Yes
Appliance Dryer, Dishwasher, Gas Cooktop, Disposal, Refrigerator, Washer/Dryer, Washer/DryerAllInOne, Washer
Laundry Gas Dryer Hookup, Main Level, Laundry Room
Exterior
Parking Features Attached, Garage, Garage Door Opener, Private
Garage Spaces 2.0
Fence Brick, Back Yard
Pool Community
Community Features Pool
Utilities Available Cable Available
Amenities Available Playground, Park, Pool
Roof Type Tile
Present Use Residential
Garage Yes
Private Pool Yes
Building
Faces East
Story 1
Schools
Elementary Schools Ober, D'Vorre & Hal, Ober, D'Vorre & Hal
Middle Schools Fertitta Frank & Victoria
High Schools Palo Verde
Others
Pets Allowed false
Senior Community No
Tax ID 164-12-115-016
Pets Allowed No
Virtual Tour https://www.propertypanorama.com/instaview/las/2701377

GET MORE INFORMATION
Principal Broker | License ID: 3588319






