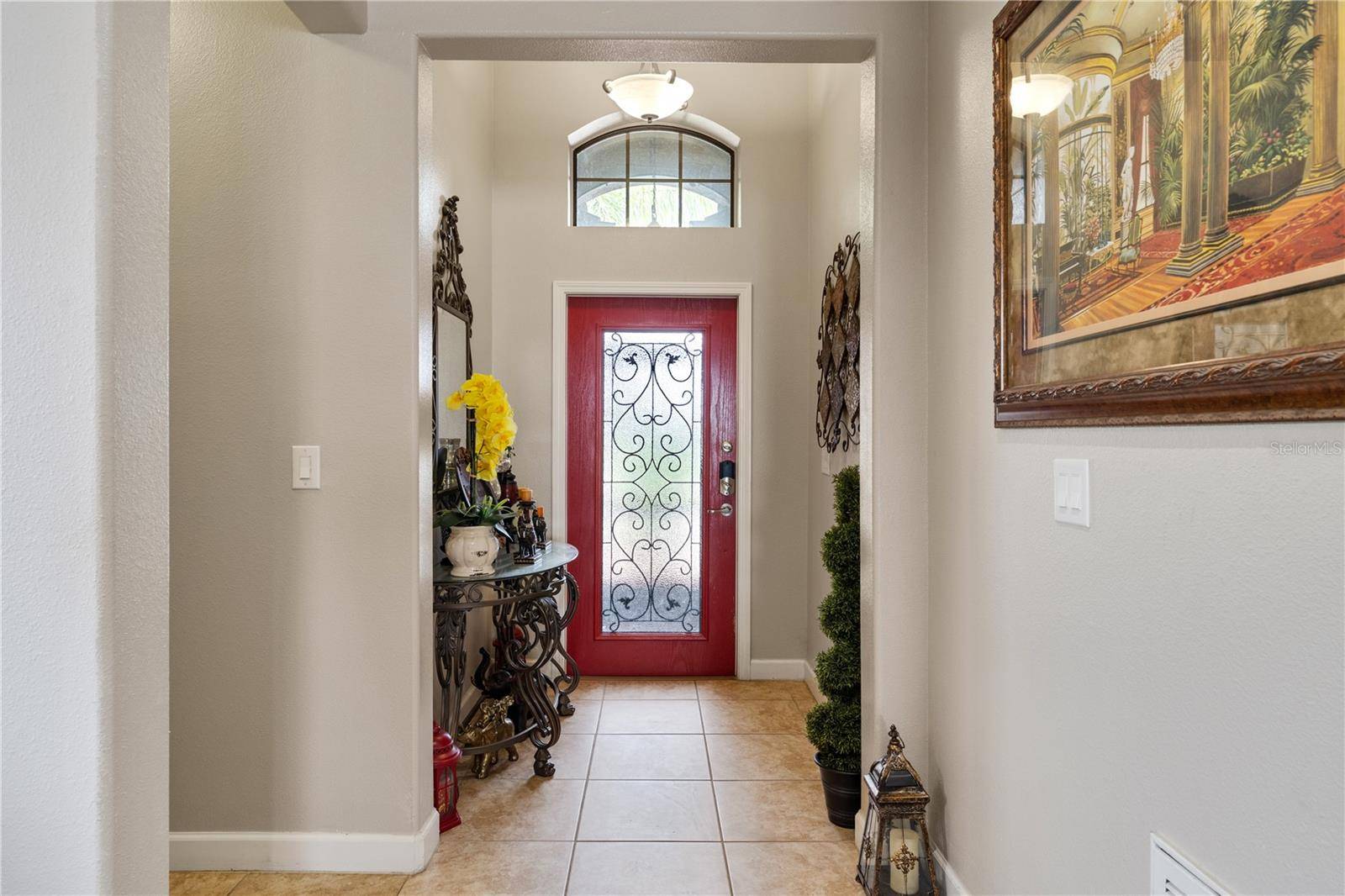Tony Giglio
info@zelloo.com4 Beds
3 Baths
2,297 SqFt
4 Beds
3 Baths
2,297 SqFt
Key Details
Property Type Single Family Home
Sub Type Single Family Residence
Listing Status Active
Purchase Type For Sale
Square Footage 2,297 sqft
Price per Sqft $224
Subdivision North Point Ph 2A
MLS Listing ID O6326044
Bedrooms 4
Full Baths 3
HOA Fees $300/qua
HOA Y/N Yes
Annual Recurring Fee 1200.0
Year Built 2013
Annual Tax Amount $3,331
Lot Size 7,405 Sqft
Acres 0.17
Lot Dimensions 60x120
Property Sub-Type Single Family Residence
Source Stellar MLS
Property Description
Nestled in the heart of Kissimmee just minutes from Lake Nona, Medical City, and Orlando International Airport, this beautiful 4-bedroom, 3-bath home offers the perfect blend of style, comfort, and convenience. Step inside to discover a spacious open-concept layout with high ceilings, abundant natural light, and elegant finishes throughout.
The gourmet kitchen features granite countertops, 42" cabinets, stainless steel appliances, a large center island, and a walk-in pantry-ideal for cooking and entertaining. The expansive primary suite includes a luxurious en-suite bath with dual vanities, a soaking tub, separate shower, and a generous walk-in closet.
Enjoy serene evenings on your covered lanai overlooking the beautifully landscaped backyard with no rear neighbors for added privacy. Additional highlights include a 3-car garage, formal dining area, tile flooring in main living areas, and a split-bedroom floor plan for maximum functionality.
Located in the desirable North Pointe community, residents enjoy access to a lakeside park, playground, and scenic walking paths. This home offers easy access to top-rated schools, major highways, shopping, and dining.
Don't miss your opportunity to own this exceptional home in one of Central Florida's most sought-after neighbordhoods!
Location
State FL
County Osceola
Community North Point Ph 2A
Area 34744 - Kissimmee
Zoning RES
Interior
Interior Features Ceiling Fans(s), Crown Molding, High Ceilings, Living Room/Dining Room Combo, Open Floorplan, Primary Bedroom Main Floor, Walk-In Closet(s)
Heating Central
Cooling Central Air
Flooring Carpet, Ceramic Tile
Furnishings Unfurnished
Fireplace false
Appliance Dishwasher, Disposal, Dryer, Microwave, Range, Refrigerator, Washer
Laundry Electric Dryer Hookup, Laundry Room
Exterior
Exterior Feature Rain Gutters, Sprinkler Metered
Garage Spaces 3.0
Community Features Deed Restrictions, Gated Community - No Guard, Pool
Utilities Available Public
View Y/N Yes
Water Access Yes
Water Access Desc Pond
Roof Type Shingle
Attached Garage true
Garage true
Private Pool No
Building
Story 1
Entry Level One
Foundation Block, Slab
Lot Size Range 0 to less than 1/4
Sewer Public Sewer
Water Public
Structure Type Block,Stucco
New Construction false
Schools
Elementary Schools East Lake Elem
Middle Schools Narcoossee Middle
High Schools Tohopekaliga High School
Others
Pets Allowed Yes
Senior Community No
Ownership Fee Simple
Monthly Total Fees $100
Acceptable Financing Cash, Conventional, FHA, VA Loan
Membership Fee Required Required
Listing Terms Cash, Conventional, FHA, VA Loan
Special Listing Condition None
Virtual Tour https://www.propertypanorama.com/instaview/stellar/O6326044

GET MORE INFORMATION
Principal Broker | License ID: 3588319






