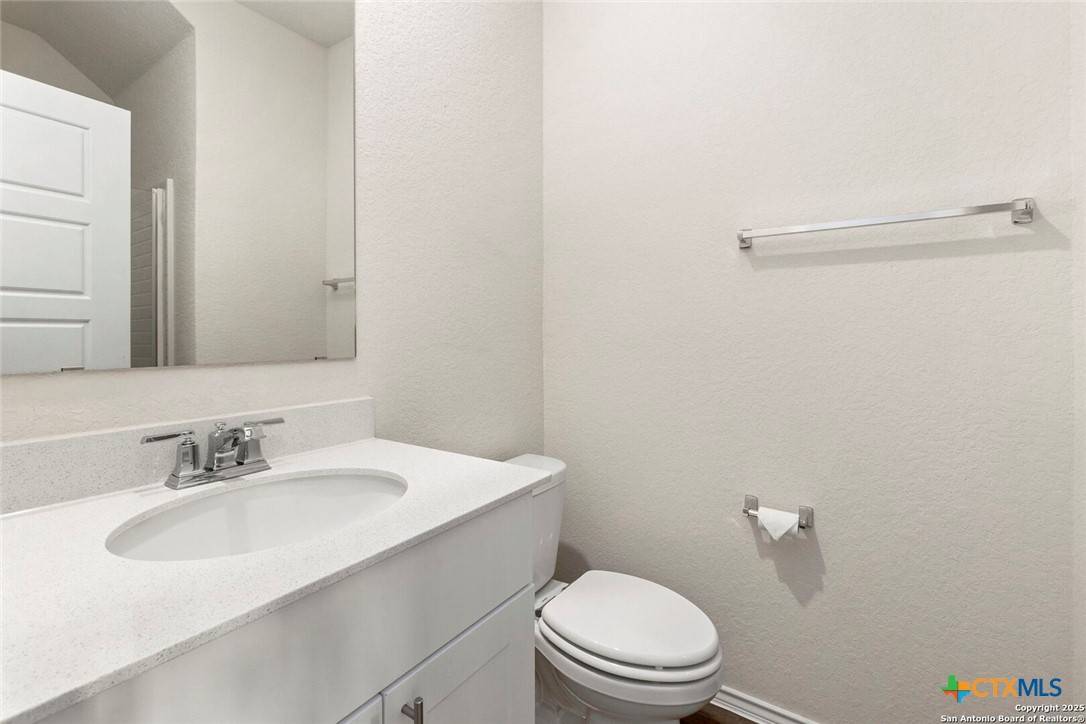Tony Giglio
info@zelloo.com4 Beds
3 Baths
2,079 SqFt
4 Beds
3 Baths
2,079 SqFt
Key Details
Property Type Single Family Home
Sub Type Single Family Residence
Listing Status Active
Purchase Type For Rent
Square Footage 2,079 sqft
Subdivision Lily Spgs Un 2
MLS Listing ID 586708
Style Traditional
Bedrooms 4
Full Baths 3
HOA Y/N Yes
Year Built 2024
Lot Size 5,662 Sqft
Acres 0.13
Property Sub-Type Single Family Residence
Property Description
Location
State TX
County Guadalupe
Community None, Gutter(S), Street Lights, Sidewalks
Interior
Interior Features Ceiling Fan(s), Double Vanity, High Ceilings, Open Floorplan, Recessed Lighting, Shower Only, Separate Shower, Tub Shower, Upper Level Primary, Walk-In Closet(s), Breakfast Area, Eat-in Kitchen, Granite Counters, Kitchen Island, Kitchen/Family Room Combo, Kitchen/Dining Combo, Solid Surface Counters
Heating Electric
Cooling Electric, 1 Unit, Attic Fan
Flooring Carpet, Vinyl
Fireplaces Type None
Fireplace No
Appliance Dishwasher, Electric Cooktop, Electric Water Heater, Disposal, Refrigerator, Some Electric Appliances, Microwave, Range
Laundry Washer Hookup, Electric Dryer Hookup, Laundry Room, Upper Level
Exterior
Exterior Feature Covered Patio
Parking Features Attached, Garage
Garage Spaces 2.0
Fence Back Yard, Privacy
Pool None
Community Features None, Gutter(s), Street Lights, Sidewalks
Utilities Available Cable Available, Electricity Available
View Y/N No
Water Access Desc Public
View None
Roof Type Composition,Shingle
Porch Covered, Patio
Building
Lot Description City Lot, < 1/4 Acre
Entry Level Two
Foundation Slab
Sewer Public Sewer
Water Public
Architectural Style Traditional
Level or Stories Two
Schools
School District Navarro Isd
Others
Tax ID 183129
Pets Allowed Dogs OK, Yes
GET MORE INFORMATION
Principal Broker | License ID: 3588319






