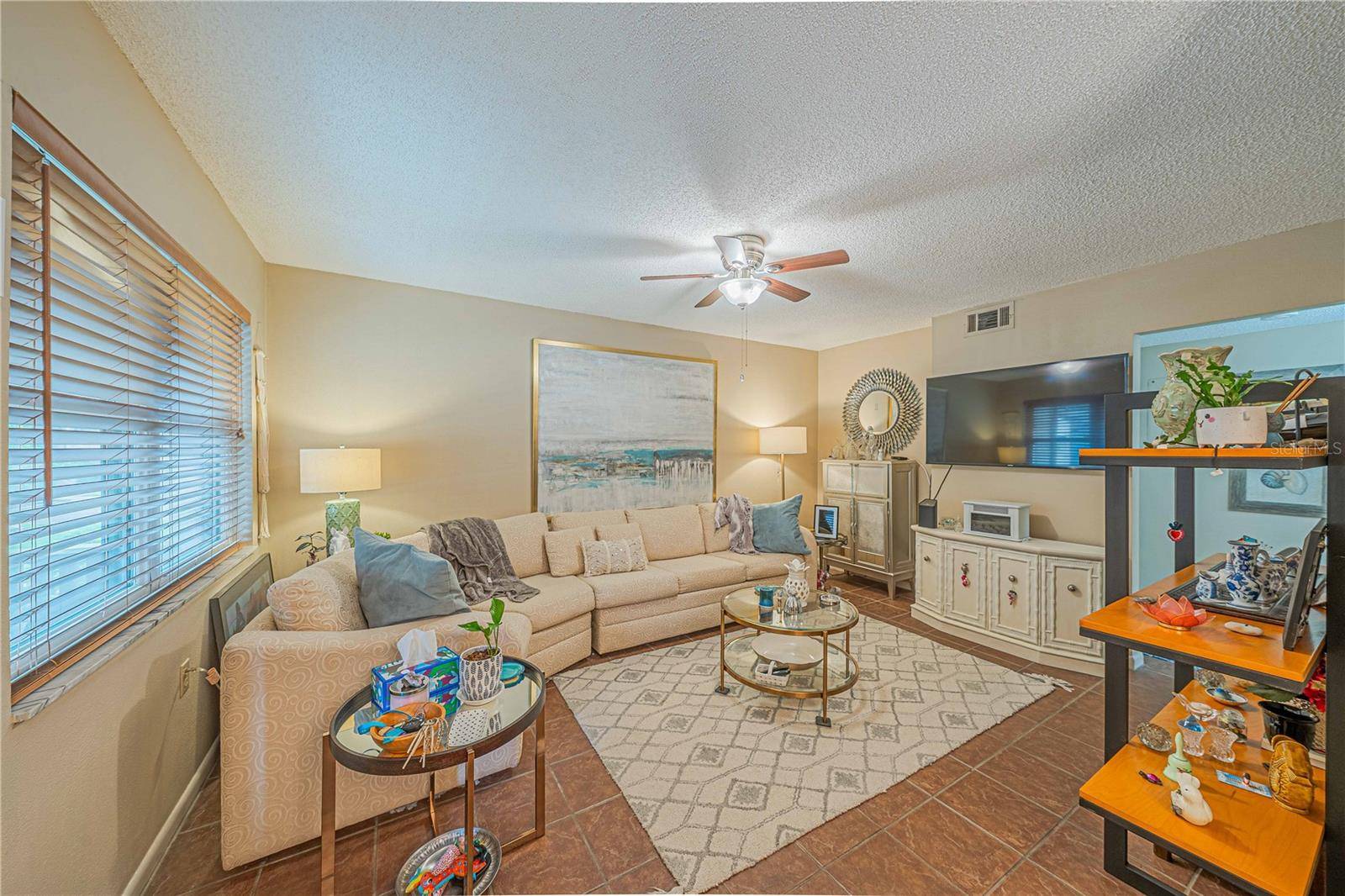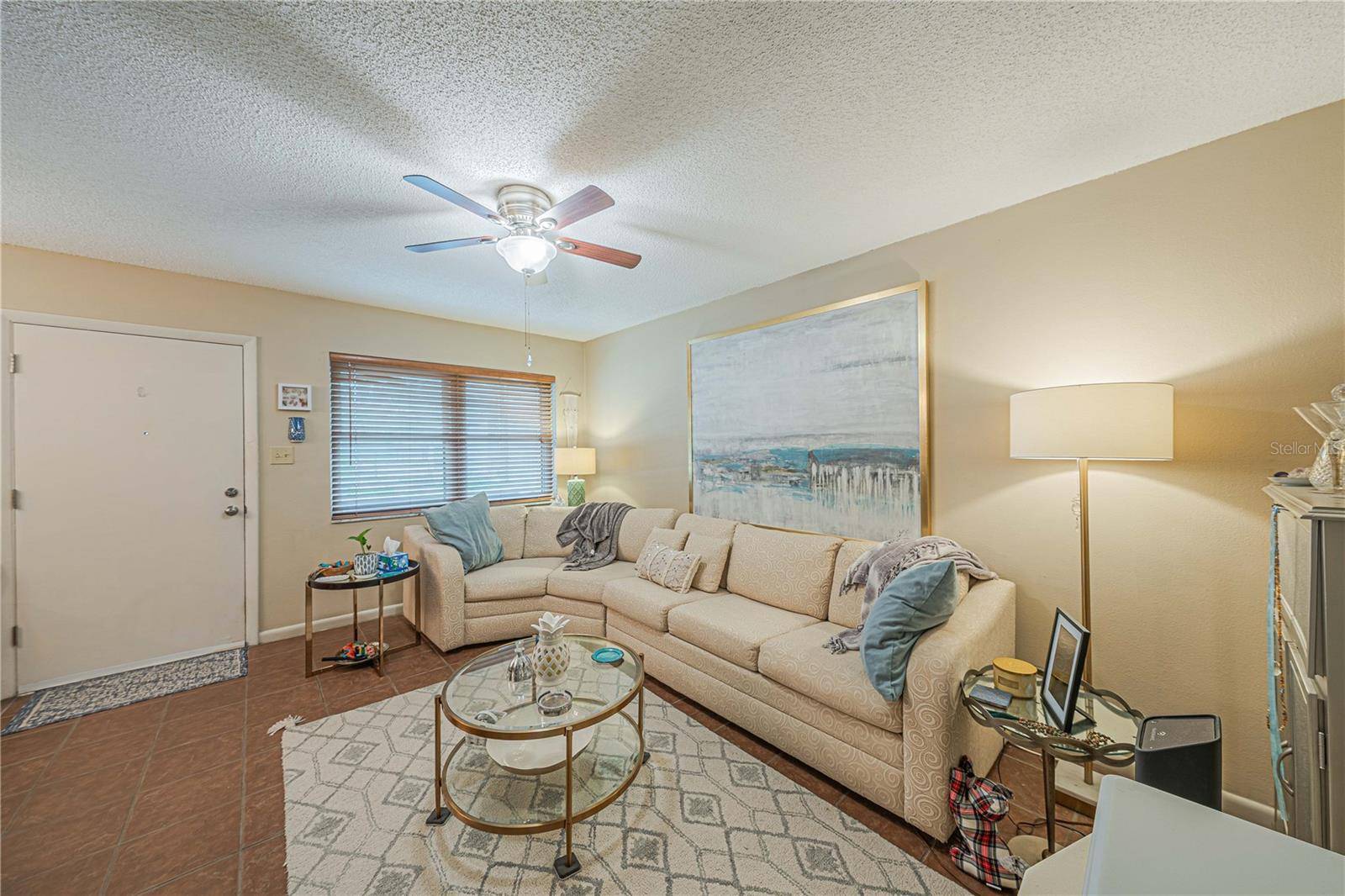Tony Giglio
info@zelloo.com1 Bed
1 Bath
672 SqFt
1 Bed
1 Bath
672 SqFt
Key Details
Property Type Condo
Sub Type Condominium
Listing Status Active
Purchase Type For Sale
Square Footage 672 sqft
Price per Sqft $186
Subdivision Bretton Woods Condo
MLS Listing ID OM705695
Bedrooms 1
Full Baths 1
HOA Fees $232/mo
HOA Y/N Yes
Annual Recurring Fee 2795.52
Year Built 1973
Annual Tax Amount $699
Lot Size 1,306 Sqft
Acres 0.03
Property Sub-Type Condominium
Source Stellar MLS
Property Description
Welcome home to this adorable second-floor condo featuring 672 sq ft of comfortable living space. Built in 1973 and beautifully maintained, this 1-bedroom, 1-bath home offers all tile flooring throughout for easy care and a fresh, modern feel. The updated kitchen boasts stainless steel appliances, a stylish backsplash, and faux wood blinds for a polished touch. Enjoy the convenience of new windows and a heavy-duty screen door, plus a custom walk-in closet in the spacious bedroom. Perfectly move-in ready and cute as a button, this condo is ideal for downsizing, or first-time buyers! Make an appointment today to view your new home!!
Location
State FL
County Marion
Community Bretton Woods Condo
Area 34470 - Ocala
Zoning R3
Interior
Interior Features Ceiling Fans(s), Walk-In Closet(s), Window Treatments
Heating Central, Electric
Cooling Central Air
Flooring Tile
Fireplace false
Appliance Dishwasher, Disposal, Microwave, Range, Refrigerator
Laundry Other
Exterior
Exterior Feature Balcony
Community Features Clubhouse, Community Mailbox, Deed Restrictions, Pool, Sidewalks, Tennis Court(s)
Utilities Available Cable Connected, Electricity Connected, Water Connected
Amenities Available Laundry
Roof Type Shingle
Porch Covered, Front Porch
Garage false
Private Pool No
Building
Story 2
Entry Level One
Foundation Block
Lot Size Range 0 to less than 1/4
Sewer Public Sewer
Water Public
Structure Type Block,Stucco
New Construction false
Schools
Elementary Schools Wyomina Park Elementary School
Middle Schools Fort King Middle School
High Schools Vanguard High School
Others
Pets Allowed Breed Restrictions, Cats OK, Dogs OK, Number Limit, Size Limit
HOA Fee Include Pool,Sewer,Trash,Water
Senior Community No
Pet Size Small (16-35 Lbs.)
Ownership Condominium
Monthly Total Fees $232
Membership Fee Required Required
Num of Pet 1
Special Listing Condition None
Virtual Tour https://www.propertypanorama.com/instaview/stellar/OM705695

GET MORE INFORMATION
Principal Broker | License ID: 3588319






