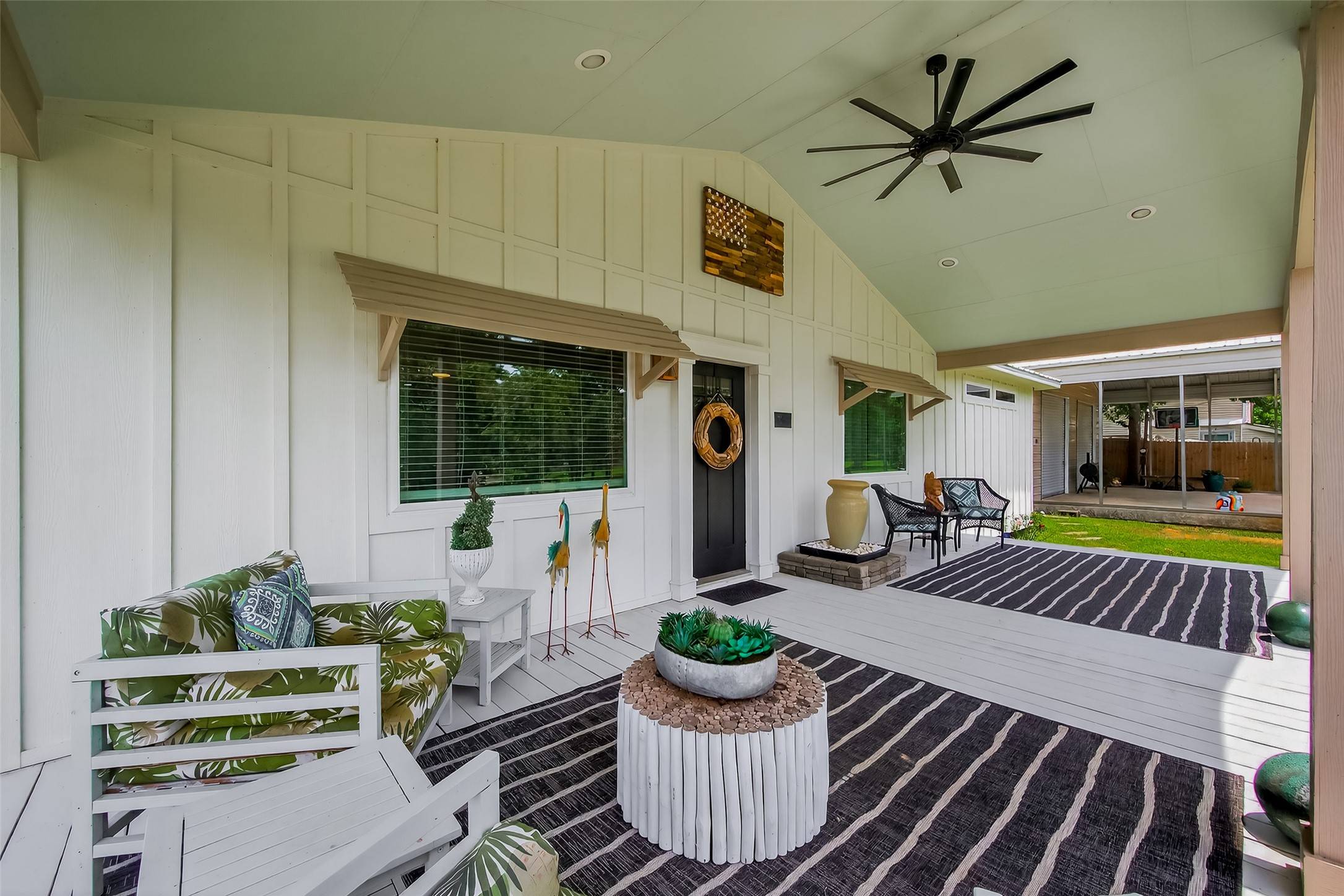Tony Giglio
info@zelloo.com3 Beds
2 Baths
1,475 SqFt
3 Beds
2 Baths
1,475 SqFt
Key Details
Property Type Other Types
Sub Type Detached
Listing Status Active
Purchase Type For Sale
Square Footage 1,475 sqft
Price per Sqft $193
Subdivision Sandy Ridge
MLS Listing ID 38786700
Style Traditional
Bedrooms 3
Full Baths 2
HOA Fees $120/ann
HOA Y/N Yes
Year Built 1975
Annual Tax Amount $1,653
Tax Year 2024
Lot Size 0.270 Acres
Acres 0.27
Property Sub-Type Detached
Property Description
The primary suite is a true retreat with a super shower, soaking tub for relaxing next to the cozy fireplace.
Enjoy peaceful lake views from the spacious front porch , ideal for morning coffee and sunsets. Outside, there is a massive shop (30x50) with plenty of space for your boat, tools, and lake toys. Two nearby boat ramps in the neighborhood for convenience. It is on 2 lots and total lot square footage for both is 11700.
Location
State TX
County Polk
Area 44
Interior
Interior Features Double Vanity, Granite Counters, Kitchen Island, Kitchen/Family Room Combo, Pantry, Soaking Tub, Separate Shower, Kitchen/Dining Combo
Heating Central, Electric
Cooling Central Air, Electric
Flooring Plank, Vinyl
Fireplace No
Appliance Dishwasher, Electric Oven, Electric Range, Microwave, Oven
Laundry Washer Hookup, Electric Dryer Hookup
Exterior
Exterior Feature Fence
Parking Features Additional Parking, Boat, None, RV Access/Parking, Workshop in Garage
Fence Back Yard
View Y/N Yes
Water Access Desc Public
View Lake, Water
Roof Type Metal
Private Pool No
Building
Lot Description Subdivision, Views
Entry Level One
Foundation Pillar/Post/Pier
Sewer Public Sewer, Septic Tank
Water Public
Architectural Style Traditional
Level or Stories One
New Construction No
Schools
Elementary Schools Onalaska Elementary School
Middle Schools Onalaska Jr/Sr High School
High Schools Onalaska Jr/Sr High School
School District 104 - Onalaska
Others
HOA Name Sandy Ridge
Tax ID S0100-0111-00
Security Features Smoke Detector(s)
Acceptable Financing Cash, Conventional, FHA, USDA Loan, VA Loan
Listing Terms Cash, Conventional, FHA, USDA Loan, VA Loan

GET MORE INFORMATION
Principal Broker | License ID: 3588319






