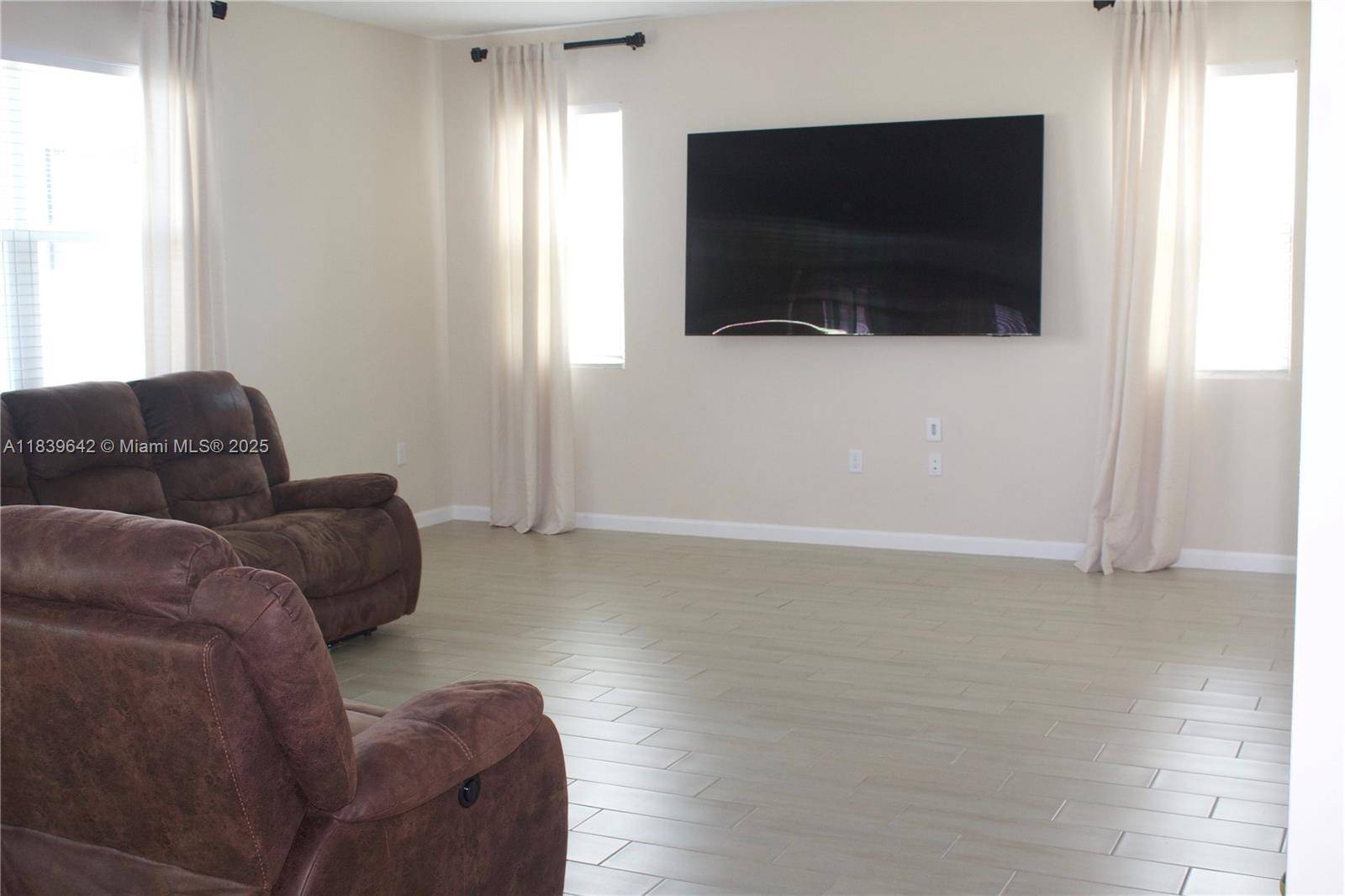Tony Giglio
info@zelloo.com5 Beds
3 Baths
2,800 SqFt
5 Beds
3 Baths
2,800 SqFt
Key Details
Property Type Single Family Home
Sub Type Single Family Residence
Listing Status Active
Purchase Type For Sale
Square Footage 2,800 sqft
Price per Sqft $178
Subdivision Lake Alfred
MLS Listing ID A11839642
Style Detached,Two Story
Bedrooms 5
Full Baths 3
Construction Status Resale
HOA Fees $14/mo
HOA Y/N Yes
Year Built 2024
Annual Tax Amount $3,589
Tax Year 2024
Lot Size 6,299 Sqft
Property Sub-Type Single Family Residence
Property Description
Location
State FL
County Polk
Community Lake Alfred
Area 5940 Florida Other
Interior
Interior Features Bedroom on Main Level, Closet Cabinetry, Entrance Foyer, Family/Dining Room, First Floor Entry, Kitchen Island, Living/Dining Room, Pantry, Attic
Heating Central
Cooling Central Air
Flooring Carpet, Ceramic Tile
Furnishings Unfurnished
Window Features Blinds
Appliance Dishwasher, Ice Maker, Microwave, Refrigerator, Washer
Exterior
Exterior Feature Fence, Patio
Parking Features Attached
Garage Spaces 2.0
Carport Spaces 4
Pool None, Community
Community Features Clubhouse, Pool
Waterfront Description Lake Front
View Y/N Yes
View Lake, Pool
Roof Type Aluminum
Handicap Access Accessible Elevator Installed
Porch Patio
Garage Yes
Private Pool Yes
Building
Lot Description < 1/4 Acre
Faces West
Story 2
Sewer Public Sewer
Water Public
Architectural Style Detached, Two Story
Level or Stories Two
Structure Type Block
Construction Status Resale
Schools
Elementary Schools Auburndale
Others
Pets Allowed Conditional, Yes
Senior Community Yes
Tax ID 26-27-19-489375-002160
Acceptable Financing Conventional, FHA, VA Loan
Listing Terms Conventional, FHA, VA Loan
Special Listing Condition Listed As-Is
Pets Allowed Conditional, Yes
Virtual Tour https://www.propertypanorama.com/instaview/mia/A11839642
GET MORE INFORMATION
Principal Broker | License ID: 3588319






