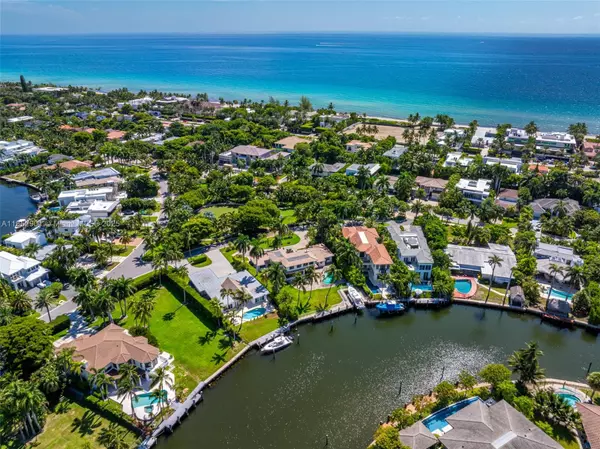Tony Giglio
info@zelloo.com4 Beds
5 Baths
4,019 SqFt
4 Beds
5 Baths
4,019 SqFt
Key Details
Property Type Single Family Home
Sub Type Single Family Residence
Listing Status Active
Purchase Type For Sale
Square Footage 4,019 sqft
Price per Sqft $3,670
Subdivision Golden Beach Sec D
MLS Listing ID A11852901
Style Detached,Two Story
Bedrooms 4
Full Baths 4
Half Baths 1
Construction Status Resale
HOA Y/N No
Year Built 1953
Annual Tax Amount $83,411
Tax Year 2024
Lot Size 0.481 Acres
Property Sub-Type Single Family Residence
Property Description
Location
State FL
County Miami-dade
Community Golden Beach Sec D
Area 12
Interior
Interior Features Built-in Features, Breakfast Area, Closet Cabinetry, Dining Area, Separate/Formal Dining Room, Eat-in Kitchen, First Floor Entry, Fireplace, Kitchen Island, Custom Mirrors, Main Level Primary, Pantry, Upper Level Primary, Walk-In Closet(s)
Heating Central, Electric
Cooling Central Air
Flooring Hardwood, Tile, Wood
Fireplace Yes
Appliance Built-In Oven, Dryer, Dishwasher, Electric Range, Electric Water Heater, Disposal, Microwave, Refrigerator, Washer
Laundry Washer Hookup, Dryer Hookup
Exterior
Exterior Feature Lighting, Storm/Security Shutters
Parking Features Attached
Garage Spaces 2.0
Pool Concrete, Fenced, Gunite, In Ground, Other, Pool Equipment, Pool
Community Features Gated, Maintained Community, Street Lights, Sidewalks, Tennis Court(s)
Utilities Available Cable Available, Underground Utilities
Waterfront Description Intersecting Canal,No Fixed Bridges,Ocean Access,Seawall
View Y/N Yes
View Canal, Intercoastal
Roof Type Barrel
Street Surface Paved
Garage Yes
Private Pool Yes
Building
Lot Description 1/4 to 1/2 Acre Lot, Sprinklers Automatic
Faces Northeast
Story 2
Sewer Public Sewer
Water Public
Architectural Style Detached, Two Story
Level or Stories Two
Structure Type Block
Construction Status Resale
Schools
Elementary Schools Norman S. Edelcup K-8
Middle Schools Highland Oaks
Others
Pets Allowed Size Limit, Yes
Senior Community No
Tax ID 19-12-35-004-0140
Ownership Self Proprietor/Individual
Security Features Gated Community,Security Guard
Acceptable Financing Cash, Conventional
Listing Terms Cash, Conventional
Special Listing Condition Listed As-Is
Pets Allowed Size Limit, Yes
Virtual Tour https://www.propertypanorama.com/instaview/mia/A11852901
GET MORE INFORMATION
Principal Broker | License ID: 3588319






