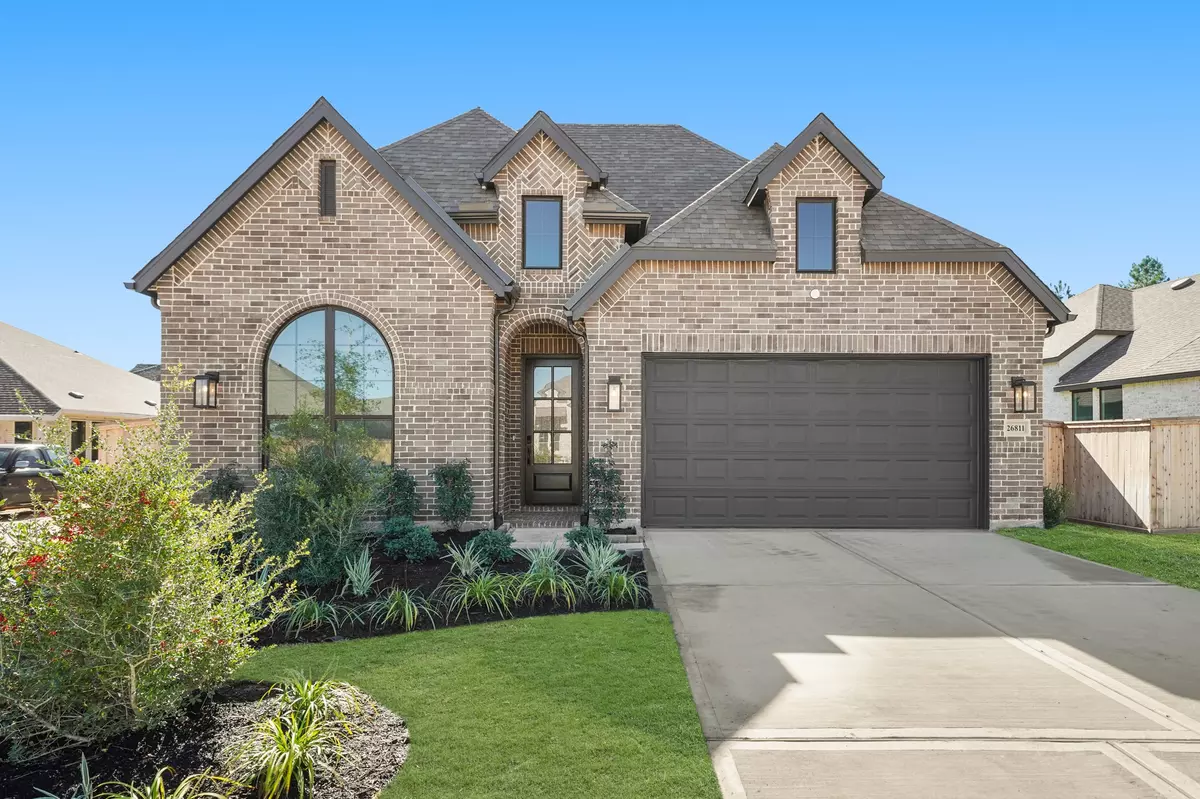
Tony Giglio
info@zelloo.com3 Beds
2 Baths
2,304 SqFt
3 Beds
2 Baths
2,304 SqFt
Open House
Sat Nov 22, 1:00pm - 5:00pm
Sun Nov 23, 1:00pm - 5:00pm
Sat Nov 29, 1:00pm - 5:00pm
Sun Nov 30, 1:00pm - 5:00pm
Sat Dec 06, 1:00pm - 5:00pm
Sun Dec 07, 1:00pm - 5:00pm
Sat Dec 13, 1:00pm - 5:00pm
Key Details
Property Type Single Family Home
Sub Type Detached
Listing Status Active
Purchase Type For Sale
Square Footage 2,304 sqft
Price per Sqft $195
Subdivision Kresston
MLS Listing ID 8103026
Style Traditional
Bedrooms 3
Full Baths 1
Half Baths 1
Construction Status New Construction
HOA Fees $108/ann
HOA Y/N Yes
Year Built 2025
Tax Year 2025
Property Sub-Type Detached
Property Description
Location
State TX
County Montgomery
Community Master Planned Community
Area Magnolia/1488 West
Interior
Interior Features High Ceilings, Kitchen/Family Room Combo, Pots & Pan Drawers, Quartz Counters, Walk-In Pantry, Ceiling Fan(s), Programmable Thermostat
Heating Central, Electric
Cooling Central Air, Electric
Flooring Tile
Fireplace No
Appliance Dishwasher, Gas Cooktop, Disposal, Gas Oven, Microwave, ENERGY STAR Qualified Appliances, Tankless Water Heater
Exterior
Exterior Feature Covered Patio, Deck, Fence, Sprinkler/Irrigation, Patio, Private Yard
Parking Features Attached, Garage
Garage Spaces 2.0
Fence Back Yard
Community Features Master Planned Community
Water Access Desc Public
Roof Type Composition
Porch Covered, Deck, Patio
Private Pool No
Building
Lot Description Subdivision, Wooded
Faces North
Story 1
Entry Level One
Foundation Slab
Builder Name Highland Homes
Sewer Public Sewer
Water Public
Architectural Style Traditional
Level or Stories One
New Construction Yes
Construction Status New Construction
Schools
Elementary Schools Audubon Elementary
Middle Schools Magnolia Parkway Junior High
High Schools Magnolia West High School
School District 36 - Magnolia
Others
HOA Name Johnson Development
Tax ID R817178
Security Features Smoke Detector(s)
Acceptable Financing Cash, Conventional, FHA, USDA Loan, VA Loan
Listing Terms Cash, Conventional, FHA, USDA Loan, VA Loan
Virtual Tour https://my.matterport.com/show/?m=W52RYMnnsQp&mls=1

GET MORE INFORMATION

Principal Broker | License ID: 3588319






