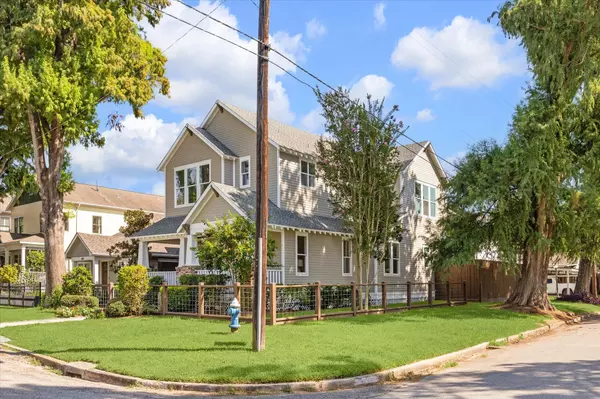
Tony Giglio
info@zelloo.com4 Beds
6 Baths
3,740 SqFt
4 Beds
6 Baths
3,740 SqFt
Key Details
Property Type Single Family Home
Sub Type Detached
Listing Status Active
Purchase Type For Sale
Square Footage 3,740 sqft
Price per Sqft $478
Subdivision Houston Heights
MLS Listing ID 38527340
Style Craftsman
Bedrooms 4
Full Baths 5
Half Baths 1
HOA Y/N No
Year Built 1920
Annual Tax Amount $33,611
Tax Year 2025
Lot Size 6,250 Sqft
Acres 0.1435
Property Sub-Type Detached
Property Description
Location
State TX
County Harris
Area Heights/Greater Heights
Interior
Interior Features Breakfast Bar, Double Vanity, Kitchen Island, Kitchen/Family Room Combo, Pantry, Pot Filler, Soaking Tub, Separate Shower, Tub Shower, Walk-In Pantry, Kitchen/Dining Combo, Living/Dining Room, Programmable Thermostat
Heating Central, Gas
Cooling Central Air, Electric, Zoned
Fireplace No
Appliance Dishwasher, Disposal, Gas Oven, Gas Range, Microwave, Tankless Water Heater
Laundry Washer Hookup, Electric Dryer Hookup, Gas Dryer Hookup
Exterior
Parking Features Additional Parking, Alley Access, Detached, Garage, Garage Door Opener
Garage Spaces 2.0
Water Access Desc Public
Roof Type Composition
Private Pool No
Building
Lot Description Cleared
Story 2
Entry Level Two
Foundation Pillar/Post/Pier
Sewer Public Sewer
Water Public
Architectural Style Craftsman
Level or Stories Two
Additional Building Garage Apartment
New Construction No
Schools
Elementary Schools Harvard Elementary School
Middle Schools Hogg Middle School (Houston)
High Schools Heights High School
School District 27 - Houston
Others
Tax ID 020-219-000-0007

GET MORE INFORMATION

Principal Broker | License ID: 3588319






