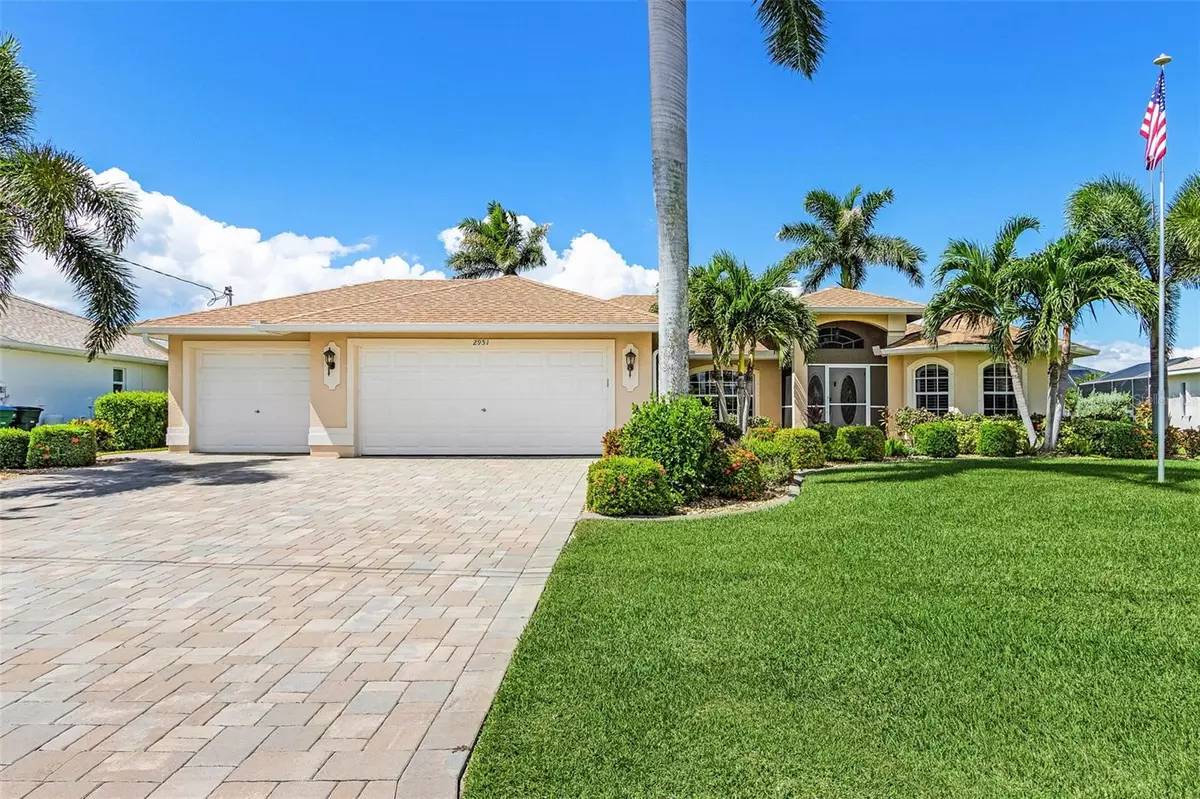
Tony Giglio
info@zelloo.com4 Beds
2 Baths
2,116 SqFt
4 Beds
2 Baths
2,116 SqFt
Open House
Sat Oct 04, 11:00am - 2:00pm
Key Details
Property Type Single Family Home
Sub Type Single Family Residence
Listing Status Active
Purchase Type For Sale
Square Footage 2,116 sqft
Price per Sqft $231
Subdivision Cape Coral
MLS Listing ID C7515513
Bedrooms 4
Full Baths 2
HOA Y/N No
Year Built 2003
Annual Tax Amount $4,801
Lot Size 10,454 Sqft
Acres 0.24
Property Sub-Type Single Family Residence
Source Stellar MLS
Property Description
This Home features a screened in front porch, 2,126sqft under air, new ROOF, ELECTRIC and SOLAR SYSTEM for the POOL/SPA, POOL ENCLOSURE, WATER HEATER 2020, FULLY FENCED IN, electric STORM SUTTERS for the lanai, KITCHEN with a big PANTRY, stainless steel appliances, big dining area with natural light and separate breakfast nook, LAUNDRY ROOM inside, big Master suite, DOUBLE VANITY, SHOWER and soaking TUB, all WINDOWS have PLANTATION SHUTTERS, TILE and Wood floors, big lanai under the truss, PAVERS in front and back, NO FLOODING DURING THE HURRICANES, beautiful landscaping and so much more is waiting for the new buyer
Location
State FL
County Lee
Community Cape Coral
Area 33914 - Cape Coral
Zoning R1-D
Interior
Interior Features Ceiling Fans(s), Coffered Ceiling(s), Kitchen/Family Room Combo, Living Room/Dining Room Combo, Split Bedroom, Tray Ceiling(s), Vaulted Ceiling(s)
Heating Central, Electric
Cooling Central Air
Flooring Tile, Wood
Furnishings Unfurnished
Fireplace false
Appliance Cooktop, Dishwasher, Disposal, Dryer, Microwave, Range, Refrigerator, Washer
Laundry Inside, Laundry Room
Exterior
Exterior Feature Hurricane Shutters, Shade Shutter(s), Sprinkler Metered
Garage Spaces 2.0
Fence Fenced
Pool Deck, Heated, In Ground, Screen Enclosure, Solar Heat
Utilities Available Public, Sprinkler Meter
Roof Type Shingle
Attached Garage true
Garage true
Private Pool Yes
Building
Story 1
Entry Level One
Foundation Slab
Lot Size Range 0 to less than 1/4
Sewer Public Sewer
Water Public
Structure Type Stucco
New Construction false
Others
Senior Community No
Ownership Fee Simple
Special Listing Condition None

GET MORE INFORMATION

Principal Broker | License ID: 3588319






