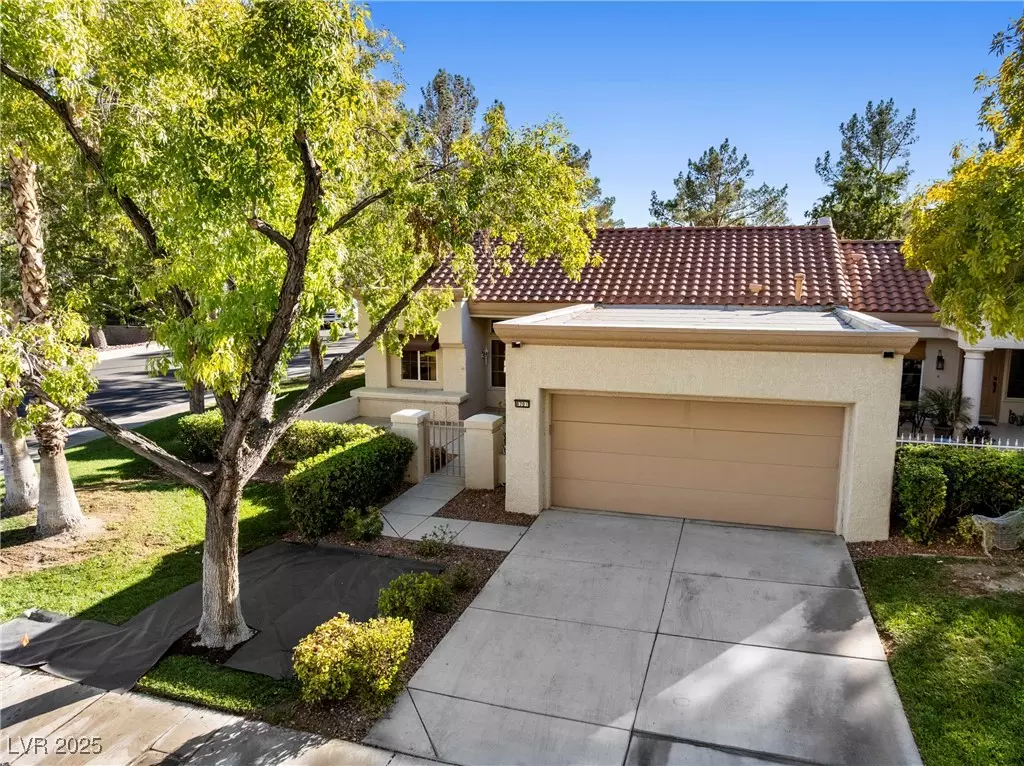
Tony Giglio
info@zelloo.com2 Beds
2 Baths
1,363 SqFt
2 Beds
2 Baths
1,363 SqFt
Open House
Sat Nov 01, 10:30am - 1:00pm
Sun Nov 02, 1:00pm - 4:00pm
Key Details
Property Type Townhouse
Sub Type Townhouse
Listing Status Active
Purchase Type For Sale
Square Footage 1,363 sqft
Price per Sqft $242
Subdivision Sun City Summerlin
MLS Listing ID 2730964
Style One Story
Bedrooms 2
Full Baths 1
Three Quarter Bath 1
Construction Status Resale
HOA Fees $870/mo
HOA Y/N Yes
Year Built 1989
Annual Tax Amount $1,635
Lot Size 3,049 Sqft
Acres 0.07
Property Sub-Type Townhouse
Property Description
Location
State NV
County Clark
Community Pool
Zoning Single Family
Direction North Rampart Blvd. & West Lake Mead Blvd. North on Rampart Blvd, left on Del Webb Blvd, right on Sungold Dr., left on Millsboro Dr. and property is on the corner, first house on the left.
Interior
Interior Features Bedroom on Main Level, Ceiling Fan(s), Primary Downstairs, Pot Rack, Window Treatments, Programmable Thermostat
Heating Gas
Cooling Electric
Flooring Carpet, Laminate, Linoleum, Vinyl
Furnishings Unfurnished
Fireplace No
Window Features Blinds,Double Pane Windows
Appliance Dryer, Disposal, Gas Range, Microwave, Refrigerator, Washer
Laundry Electric Dryer Hookup, Gas Dryer Hookup, Main Level, Laundry Room
Exterior
Exterior Feature Courtyard, Patio, Private Yard, Sprinkler/Irrigation
Parking Features Finished Garage, Garage, Garage Door Opener, Inside Entrance, Private, Shelves
Garage Spaces 2.0
Fence Block, Partial
Pool Community
Community Features Pool
Utilities Available Cable Available
Amenities Available Clubhouse, Dog Park, Fitness Center, Golf Course, Indoor Pool, Media Room, Pickleball, Park, Pool, Racquetball, Spa/Hot Tub
Water Access Desc Public
Roof Type Tile
Porch Covered, Patio
Garage Yes
Private Pool No
Building
Lot Description Back Yard, Drip Irrigation/Bubblers, Desert Landscaping, Sprinklers In Rear, Landscaped, Sprinklers Timer, < 1/4 Acre
Faces North
Story 1
Sewer Public Sewer
Water Public
Construction Status Resale
Schools
Elementary Schools Lummis, William, Lummis, William
Middle Schools Becker
High Schools Palo Verde
Others
HOA Name Sun City Summerlin
HOA Fee Include Association Management,Maintenance Grounds,Recreation Facilities,Reserve Fund,Trash
Senior Community Yes
Tax ID 138-17-615-026
Acceptable Financing Cash, Conventional, FHA, VA Loan
Listing Terms Cash, Conventional, FHA, VA Loan
Virtual Tour https://www.propertypanorama.com/instaview/las/2730964

GET MORE INFORMATION

Principal Broker | License ID: 3588319






