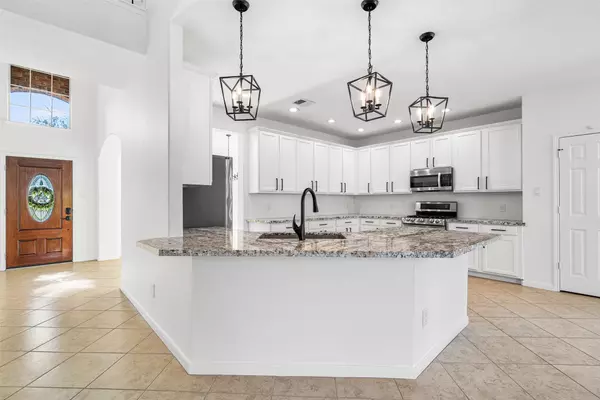
Tony Giglio
info@zelloo.com4 Beds
3 Baths
2,532 SqFt
4 Beds
3 Baths
2,532 SqFt
Open House
Sat Nov 08, 12:00pm - 4:00pm
Sun Nov 09, 12:00pm - 4:00pm
Key Details
Property Type Single Family Home
Sub Type Detached
Listing Status Active
Purchase Type For Sale
Square Footage 2,532 sqft
Price per Sqft $201
Subdivision Falcon Ranch Sec 6
MLS Listing ID 91927801
Style Traditional
Bedrooms 4
Full Baths 2
Half Baths 1
HOA Fees $64/ann
HOA Y/N Yes
Year Built 2006
Annual Tax Amount $11,754
Tax Year 2025
Lot Size 7,592 Sqft
Acres 0.1743
Property Sub-Type Detached
Property Description
Location
State TX
County Fort Bend
Community Community Pool, Master Planned Community
Area Katy - Southwest
Interior
Interior Features Entrance Foyer, Granite Counters, High Ceilings, Ceiling Fan(s)
Heating Central, Gas
Cooling Central Air, Gas
Flooring Carpet, Tile, Wood
Fireplaces Number 1
Fireplaces Type Free Standing, Gas Log
Fireplace Yes
Appliance Dishwasher, Disposal, Gas Oven, Gas Range, Microwave
Laundry Washer Hookup, Gas Dryer Hookup
Exterior
Exterior Feature Deck, Fence, Hot Tub/Spa, Sprinkler/Irrigation, Outdoor Kitchen, Patio
Parking Features Attached, Garage
Garage Spaces 2.0
Fence Back Yard
Pool Gunite, Heated, In Ground
Community Features Community Pool, Master Planned Community
Water Access Desc Public
Roof Type Composition
Porch Deck, Patio
Private Pool Yes
Building
Lot Description Corner Lot, Cul-De-Sac
Faces Southwest
Story 2
Entry Level Two
Foundation Slab
Sewer Public Sewer
Water Public
Architectural Style Traditional
Level or Stories Two
New Construction No
Schools
Elementary Schools Rylander Elementary School
Middle Schools Cinco Ranch Junior High School
High Schools Cinco Ranch High School
School District 30 - Katy
Others
HOA Name Falcon Ranch HOA
Tax ID 2965-06-004-0010-914
Virtual Tour https://www.faheyfototx.com/24518-hamilton-mill-ct-katy-tx-77494?mediaId=6e9a0d84-a13b-4e0f-bfd0-437c2904d3f6

GET MORE INFORMATION

Principal Broker | License ID: 3588319






