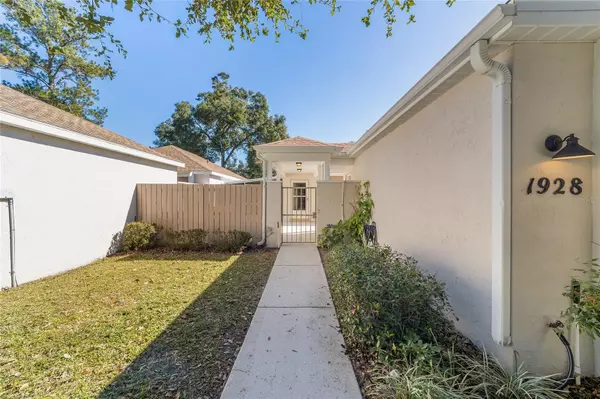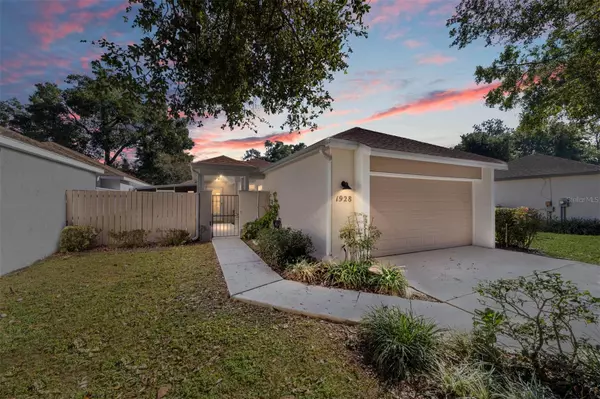
Tony Giglio
info@zelloo.comBought with
3 Beds
2 Baths
1,320 SqFt
3 Beds
2 Baths
1,320 SqFt
Key Details
Property Type Single Family Home
Sub Type Villa
Listing Status Active
Purchase Type For Sale
Square Footage 1,320 sqft
Price per Sqft $170
Subdivision Villas/Vlg West Ph 02
MLS Listing ID OM712941
Bedrooms 3
Full Baths 2
Construction Status Completed
HOA Fees $4/ann
HOA Y/N No
Annual Recurring Fee 4.0
Year Built 2001
Annual Tax Amount $1,145
Lot Size 6,098 Sqft
Acres 0.14
Property Sub-Type Villa
Source Stellar MLS
Property Description
Location
State FL
County Marion
Community Villas/Vlg West Ph 02
Area 34470 - Ocala
Zoning PD11
Interior
Interior Features Ceiling Fans(s), Kitchen/Family Room Combo, Open Floorplan, Primary Bedroom Main Floor, Solid Surface Counters, Solid Wood Cabinets, Split Bedroom, Thermostat, Walk-In Closet(s)
Heating Central, Heat Pump
Cooling Central Air
Flooring Luxury Vinyl
Fireplace false
Appliance Dishwasher, Disposal, Dryer, Electric Water Heater, Microwave, Range, Refrigerator, Washer
Laundry Electric Dryer Hookup, In Garage, Washer Hookup
Exterior
Exterior Feature Courtyard, Lighting, Private Mailbox
Parking Features Driveway, Garage Door Opener, Ground Level
Garage Spaces 2.0
Fence Fenced
Community Features Deed Restrictions
Utilities Available BB/HS Internet Available, Cable Available, Electricity Available, Electricity Connected, Fiber Optics, Phone Available, Public, Sewer Available, Sewer Connected, Underground Utilities, Water Available, Water Connected
Roof Type Shingle
Porch Covered, Enclosed, Patio, Screened, Side Porch
Attached Garage true
Garage true
Private Pool No
Building
Lot Description Cleared, City Limits, Landscaped, Level, Paved
Entry Level One
Foundation Slab
Lot Size Range 0 to less than 1/4
Sewer Public Sewer
Water Public
Architectural Style Florida
Structure Type Block,Stucco
New Construction false
Construction Status Completed
Others
Pets Allowed Cats OK, Dogs OK, Yes
HOA Fee Include None
Senior Community No
Ownership Fee Simple
Acceptable Financing Cash, Conventional
Membership Fee Required Required
Listing Terms Cash, Conventional
Special Listing Condition None
Virtual Tour https://www.propertypanorama.com/instaview/stellar/OM712941

GET MORE INFORMATION

Principal Broker | License ID: 3588319






