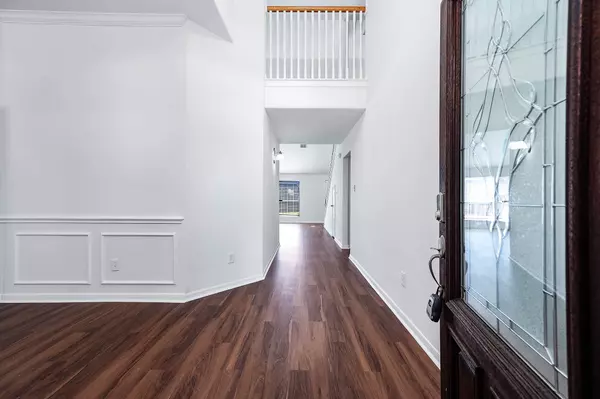
Tony Giglio
info@zelloo.com4 Beds
3 Baths
2,731 SqFt
4 Beds
3 Baths
2,731 SqFt
Key Details
Property Type Single Family Home
Sub Type Detached
Listing Status Active
Purchase Type For Sale
Square Footage 2,731 sqft
Price per Sqft $131
Subdivision Savannah Bend Sec 1
MLS Listing ID 96161632
Style Traditional
Bedrooms 4
Full Baths 2
Half Baths 1
HOA Fees $60/ann
HOA Y/N Yes
Year Built 2006
Annual Tax Amount $9,009
Tax Year 2025
Lot Size 8,533 Sqft
Acres 0.1959
Property Sub-Type Detached
Property Description
Location
State TX
County Brazoria
Community Master Planned Community
Area Manvel/Iowa Colony
Interior
Heating Central, Gas
Cooling Central Air, Electric
Fireplaces Number 1
Fireplace Yes
Appliance Dishwasher, Disposal, Microwave
Exterior
Parking Features Attached, Garage
Garage Spaces 2.0
Community Features Master Planned Community
Water Access Desc Public
Roof Type Composition
Private Pool No
Building
Lot Description Subdivision
Story 2
Entry Level Two
Foundation Slab
Sewer Public Sewer
Water Public
Architectural Style Traditional
Level or Stories Two
New Construction No
Schools
Elementary Schools Savannah Lakes Elementary School
Middle Schools Manvel Junior High School
High Schools Manvel High School
School District 3 - Alvin
Others
HOA Name Lake of Savannah
Tax ID 7452-1001-047

GET MORE INFORMATION

Principal Broker | License ID: 3588319






